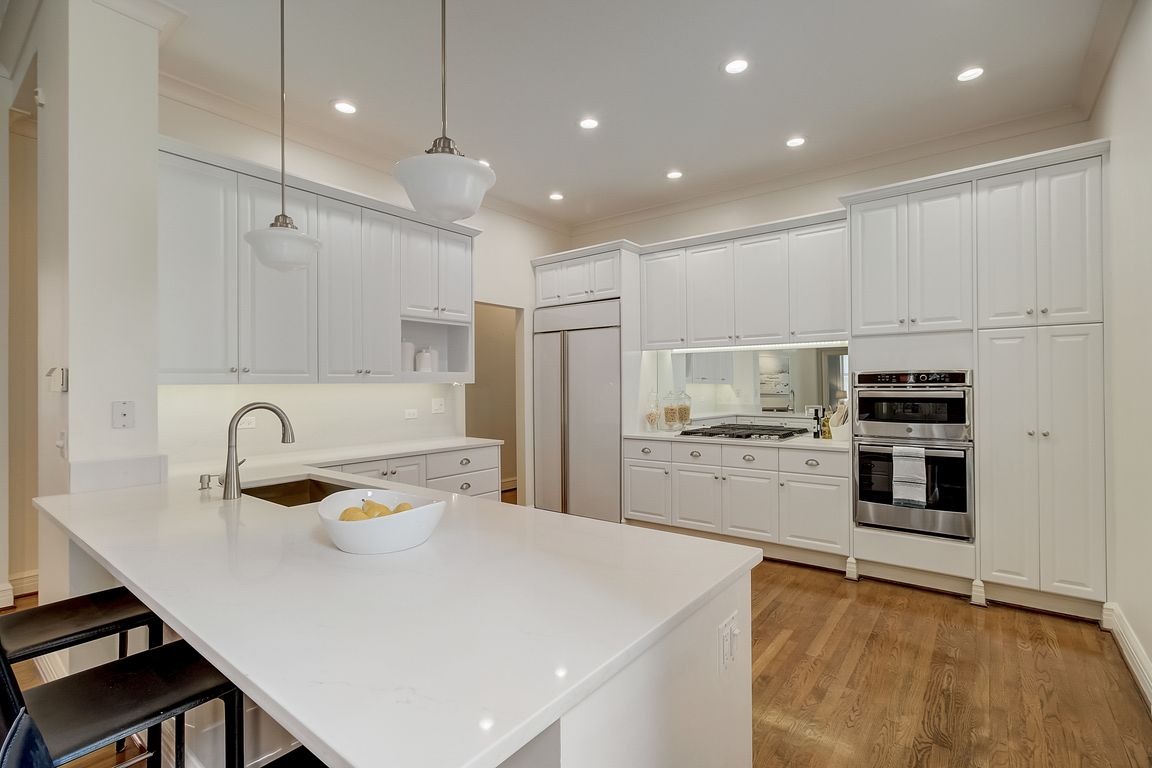
Active
$1,995,000
4beds
4,000sqft
33 E Bellevue Pl APT 3W, Chicago, IL 60611
4beds
4,000sqft
Condominium, single family residence
Built in 1910
1 Attached garage space
$499 price/sqft
$3,197 monthly HOA fee
What's special
Gas fireplacesPrivate terraceSoaring ceilingsRich hardwood floorsSleek quartz countertopsAbundant natural lightCustom cabinetry
Experience Luxury Living in Chicago's Prestigious Gold Coast: Welcome to 33 E Bellevue Pl, Unit 3W-a captivating 4,000SqFt residence that harmonizes historic charm with cutting-edge modern renovations. Nestled in the heart of Chicago's exclusive Gold Coast, this exquisite 4-bedroom, 3.5-bathroom home delivers an unrivaled living experience, complete with an expertly designed ...
- 205 days
- on Zillow |
- 1,759 |
- 67 |
Source: MRED as distributed by MLS GRID,MLS#: 12279725
Travel times
Kitchen
Living Room
Primary Bedroom
Zillow last checked: 7 hours ago
Listing updated: May 17, 2025 at 10:07pm
Listing courtesy of:
Chezi Rafaeli 312-981-5500,
Coldwell Banker Realty
Source: MRED as distributed by MLS GRID,MLS#: 12279725
Facts & features
Interior
Bedrooms & bathrooms
- Bedrooms: 4
- Bathrooms: 4
- Full bathrooms: 3
- 1/2 bathrooms: 1
Rooms
- Room types: Office, Walk In Closet, Foyer, Terrace
Primary bedroom
- Features: Flooring (Hardwood), Bathroom (Full)
- Level: Main
- Area: 420 Square Feet
- Dimensions: 21X20
Bedroom 2
- Features: Flooring (Hardwood)
- Level: Main
- Area: 240 Square Feet
- Dimensions: 20X12
Bedroom 3
- Features: Flooring (Hardwood)
- Level: Second
- Area: 224 Square Feet
- Dimensions: 16X14
Bedroom 4
- Features: Flooring (Hardwood)
- Level: Main
- Area: 156 Square Feet
- Dimensions: 13X12
Dining room
- Features: Flooring (Hardwood)
- Level: Main
- Area: 272 Square Feet
- Dimensions: 17X16
Family room
- Features: Flooring (Hardwood)
- Level: Main
- Area: 342 Square Feet
- Dimensions: 19X18
Foyer
- Features: Flooring (Hardwood)
- Level: Main
- Area: 260 Square Feet
- Dimensions: 20X13
Kitchen
- Features: Kitchen (Island), Flooring (Hardwood)
- Level: Main
- Area: 210 Square Feet
- Dimensions: 15X14
Laundry
- Features: Flooring (Ceramic Tile)
- Level: Main
- Area: 77 Square Feet
- Dimensions: 11X7
Living room
- Features: Flooring (Hardwood)
- Level: Main
- Area: 425 Square Feet
- Dimensions: 17X25
Office
- Features: Flooring (Hardwood)
- Level: Main
- Area: 120 Square Feet
- Dimensions: 12X10
Other
- Level: Main
- Area: 285 Square Feet
- Dimensions: 19X15
Walk in closet
- Features: Flooring (Carpet)
- Level: Main
- Area: 171 Square Feet
- Dimensions: 19X9
Heating
- Steam, Baseboard, Radiant
Cooling
- Central Air
Appliances
- Included: Double Oven, Range, Microwave, Dishwasher, Refrigerator, Washer, Dryer, Disposal
- Laundry: Washer Hookup, In Unit
Features
- Storage, Built-in Features, Walk-In Closet(s), Historic/Period Mlwk, Open Floorplan
- Flooring: Hardwood
- Windows: Screens
- Basement: None
- Number of fireplaces: 3
- Fireplace features: Wood Burning, Gas Starter, Family Room, Living Room, Master Bedroom
Interior area
- Total structure area: 0
- Total interior livable area: 4,000 sqft
Property
Parking
- Total spaces: 1
- Parking features: Garage Door Opener, Heated Garage, On Site, Garage Owned, Attached, Garage
- Attached garage spaces: 1
- Has uncovered spaces: Yes
Accessibility
- Accessibility features: No Disability Access
Features
- Patio & porch: Deck
- Exterior features: Lighting
- Has view: Yes
Lot
- Features: Landscaped, Mature Trees, Views
Details
- Parcel number: 17032040681005
- Special conditions: List Broker Must Accompany
- Other equipment: TV-Cable
Construction
Type & style
- Home type: Condo
- Property subtype: Condominium, Single Family Residence
Materials
- Brick
Condition
- New construction: No
- Year built: 1910
Utilities & green energy
- Electric: Circuit Breakers, 200+ Amp Service
- Sewer: Public Sewer
- Water: Lake Michigan, Public
- Utilities for property: Cable Available
Community & HOA
Community
- Features: Sidewalks, Street Lights
- Security: Carbon Monoxide Detector(s)
HOA
- Has HOA: Yes
- Amenities included: Elevator(s), Storage
- Services included: Heat, Water, Gas, Parking, Insurance, Cable TV, Exterior Maintenance, Lawn Care, Scavenger, Snow Removal
- HOA fee: $3,197 monthly
Location
- Region: Chicago
Financial & listing details
- Price per square foot: $499/sqft
- Tax assessed value: $2,139,990
- Annual tax amount: $45,151
- Date on market: 2/2/2025
- Ownership: Condo