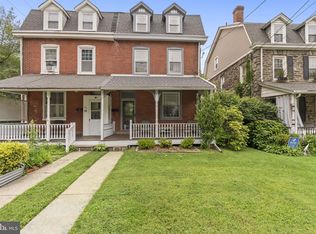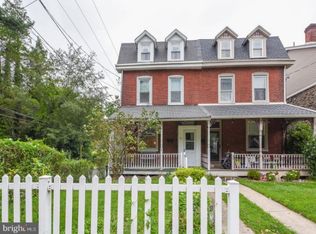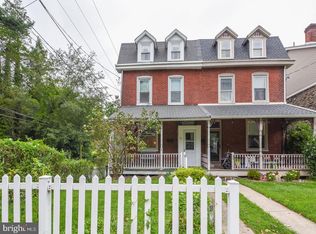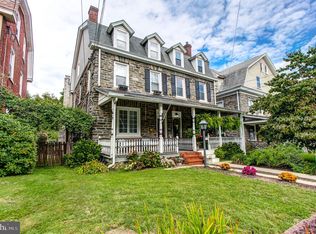Sold for $385,000
$385,000
33 E Waverly Rd, Wyncote, PA 19095
5beds
2,108sqft
SingleFamily
Built in 1900
3,484 Square Feet Lot
$392,400 Zestimate®
$183/sqft
$3,313 Estimated rent
Home value
$392,400
$369,000 - $420,000
$3,313/mo
Zestimate® history
Loading...
Owner options
Explore your selling options
What's special
33 E Waverly Rd, Wyncote, PA 19095 is a single family home that contains 2,108 sq ft and was built in 1900. It contains 5 bedrooms and 3 bathrooms. This home last sold for $385,000 in August 2025.
The Zestimate for this house is $392,400. The Rent Zestimate for this home is $3,313/mo.
Facts & features
Interior
Bedrooms & bathrooms
- Bedrooms: 5
- Bathrooms: 3
- Full bathrooms: 2
- 1/2 bathrooms: 1
Heating
- Forced air, Gas
Cooling
- Central
Appliances
- Included: Dishwasher, Garbage disposal, Microwave
Features
- Flooring: Carpet, Hardwood
- Has fireplace: No
Interior area
- Total interior livable area: 2,108 sqft
Property
Parking
- Parking features: On-street
Features
- Exterior features: Stone, Vinyl, Wood, Brick
Lot
- Size: 3,484 sqft
Details
- Parcel number: 310028030001
Construction
Type & style
- Home type: SingleFamily
Materials
- Roof: Shake / Shingle
Condition
- Year built: 1900
Community & neighborhood
Location
- Region: Wyncote
Price history
| Date | Event | Price |
|---|---|---|
| 8/19/2025 | Sold | $385,000+59.1%$183/sqft |
Source: Public Record Report a problem | ||
| 12/20/2016 | Sold | $242,000+0.9%$115/sqft |
Source: Public Record Report a problem | ||
| 9/20/2016 | Listed for sale | $239,900-4%$114/sqft |
Source: Weichert Realtors #6862786 Report a problem | ||
| 7/29/2016 | Listing removed | $249,900$119/sqft |
Source: Homestarr Realty #6685876 Report a problem | ||
| 7/1/2016 | Price change | $249,900-2%$119/sqft |
Source: Homestarr Realty #6685876 Report a problem | ||
Public tax history
| Year | Property taxes | Tax assessment |
|---|---|---|
| 2025 | $8,177 +2.7% | $120,220 |
| 2024 | $7,962 | $120,220 |
| 2023 | $7,962 +2% | $120,220 |
Find assessor info on the county website
Neighborhood: 19095
Nearby schools
GreatSchools rating
- 6/10Glenside Elementary SchoolGrades: K-4Distance: 1.1 mi
- 5/10Cedarbrook Middle SchoolGrades: 7-8Distance: 1.4 mi
- 5/10Cheltenham High SchoolGrades: 9-12Distance: 1.1 mi
Schools provided by the listing agent
- Elementary: GLENSIDE
- Middle: CEDARBROOK
- High: CHELTENHAM
- District: Cheltenham
Source: The MLS. This data may not be complete. We recommend contacting the local school district to confirm school assignments for this home.
Get a cash offer in 3 minutes
Find out how much your home could sell for in as little as 3 minutes with a no-obligation cash offer.
Estimated market value$392,400
Get a cash offer in 3 minutes
Find out how much your home could sell for in as little as 3 minutes with a no-obligation cash offer.
Estimated market value
$392,400



