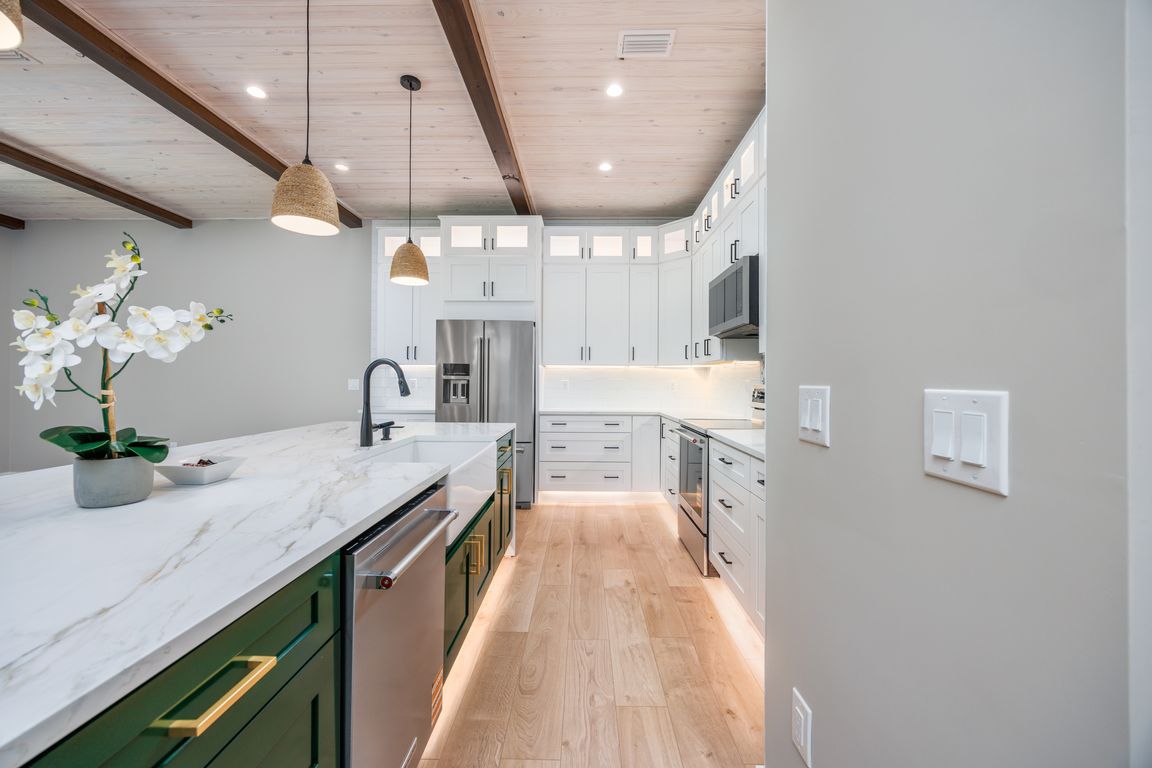
New constructionPrice cut: $20K (11/23)
$749,900
4beds
2,600sqft
33 Eagle Pl, Freeport, FL 32439
4beds
2,600sqft
Single family residence
Built in 2025
0.27 Acres
2 Attached garage spaces
$288 price/sqft
What's special
Two additional spacious bedroomsBuilt-in pantryBalcony with bayou viewsQuartz waterfall countertopsBrick paver patioCustom crown moldingOpen-concept layout
BLACK FRIDAY DEAL! Additional 20K Price Improvement just in time for Holidays!! Exquisite & Meticulously Crafted Farmhouse with a Twist of Modern in Cross Creek Shores, Freeport, FL No HOA!! Big Yard!!Welcome to 33 Eagle Place--a stunning fusion of classic farmhouse charm and modern luxury. Thoughtfully designed and expertly built by ...
- 130 days |
- 645 |
- 44 |
Source: ECAOR,MLS#: 981288 Originating MLS: Emerald Coast
Originating MLS: Emerald Coast
Travel times
Living Room
Kitchen
Dining Room
Zillow last checked: 8 hours ago
Listing updated: November 23, 2025 at 02:50am
Listed by:
Beverly J Buck 850-333-0413,
Coldwell Banker Realty
Source: ECAOR,MLS#: 981288 Originating MLS: Emerald Coast
Originating MLS: Emerald Coast
Facts & features
Interior
Bedrooms & bathrooms
- Bedrooms: 4
- Bathrooms: 4
- Full bathrooms: 3
- 1/2 bathrooms: 1
Primary bedroom
- Features: MBed First Floor, Walk-In Closet(s), See Remarks
Bedroom
- Level: Second
Primary bathroom
- Features: Double Vanity, Soaking Tub, MBath Separate Shwr, MBath Shower Only, MBath Tile
Kitchen
- Level: First
Living room
- Level: First
Heating
- Electric
Cooling
- Electric, Ceiling Fan(s), Ridge Vent
Appliances
- Included: Dishwasher, Disposal, Ice Maker, Microwave, Range Hood, Refrigerator, Refrigerator W/IceMk, Smooth Stovetop Rnge, Electric Range, Warranty Provided, Electric Water Heater
- Laundry: Washer/Dryer Hookup
Features
- Breakfast Bar, Bookcases, Beamed Ceilings, Crown Molding, Kitchen Island, Recessed Lighting, Newly Painted, Pantry, Split Bedroom, Woodwork Painted, Bedroom, Dining Room, Kitchen, Living Room, Master Bathroom, Master Bedroom, Utility Room
- Flooring: Tile, Vinyl
- Windows: Double Pane Windows
- Attic: Pull Down Stairs
- Common walls with other units/homes: No Common Walls
Interior area
- Total structure area: 2,600
- Total interior livable area: 2,600 sqft
Property
Parking
- Total spaces: 6
- Parking features: Attached, Oversized, See Remarks, Garage Door Opener
- Attached garage spaces: 2
- Has uncovered spaces: Yes
Features
- Stories: 2
- Patio & porch: Deck Covered, Porch Open, Covered Porch
- Exterior features: Barbecue, Lawn Pump, Rain Gutters, Sprinkler System, Balcony
- Pool features: None
- Has view: Yes
- View description: Bayou, Creek/Stream
- Has water view: Yes
- Water view: Bayou,Creek
Lot
- Size: 0.27 Acres
- Dimensions: 55' x 17' x 43' x 72' x 110' x 155' appro x irregular lot
- Features: See Remarks, Cleared, Corner Lot, Flood Insurance Req, Level, Within 1/2 Mile to Water
Details
- Parcel number: 291S192301000D0270
- Zoning description: County,Resid Single Family
Construction
Type & style
- Home type: SingleFamily
- Architectural style: Craftsman Style
- Property subtype: Single Family Residence
Materials
- Frame, Siding CmntFbrHrdBrd, Trim Wood
- Foundation: Slab
- Roof: Roof Dimensional Shg,Roof Pitched
Condition
- Under Construction
- New construction: Yes
- Year built: 2025
Utilities & green energy
- Sewer: Public Sewer
- Water: Well, Public
- Utilities for property: Electricity Connected, Tap Fee Paid, Underground Utilities
Community & HOA
Community
- Security: Smoke Detector(s)
- Subdivision: Cross Creek Shores
Location
- Region: Freeport
Financial & listing details
- Price per square foot: $288/sqft
- Annual tax amount: $454
- Date on market: 7/19/2025
- Cumulative days on market: 131 days
- Listing terms: Conventional,FHA,VA Loan
- Electric utility on property: Yes
- Road surface type: Paved