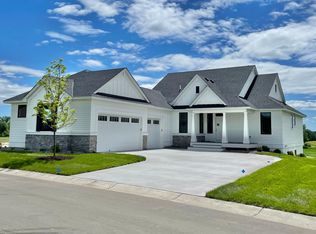Closed
$690,000
33 Eagle Ridge Rd, North Oaks, MN 55127
4beds
4,865sqft
Single Family Residence
Built in 1960
1.15 Acres Lot
$683,000 Zestimate®
$142/sqft
$3,916 Estimated rent
Home value
$683,000
$615,000 - $758,000
$3,916/mo
Zestimate® history
Loading...
Owner options
Explore your selling options
What's special
Fantastic 4-Bedroom rambler situated on a private 1.15-acre lot, offering comfort and space both inside & out! All Bedrooms are conveniently located on the main level, along with a bright Living Room with fireplace and a Formal Dining Room. The large Kitchen features a center island plus Informal Dining with a fireplace, perfect for family meals or entertaining! Enjoy the spacious main level Sun Room with partial vaulted ceilings, hot tub, and patio doors on three sides - with Deck access for seamless indoor/outdoor living. The walkout lower level includes a large Family Room with fireplace, a huge Recreation/Game Room, a versatile Workshop area, and a large Laundry Room with extra storage space. This well-maintained home in a quiet neighborhood is located within Mounds View Schools and ready to make your own! Recent updates include new roof & exterior painting in 2023, new septic in 2022, new A/C in 2021, new furnace & mini-split system in 2020.
Zillow last checked: 8 hours ago
Listing updated: August 15, 2025 at 02:36pm
Listed by:
Sonia Kohli 651-428-5105,
Edina Realty, Inc.,
Sanjay Kohli 651-428-5109
Bought with:
Michael J. Smith
Real Estate Masters, Ltd.
Source: NorthstarMLS as distributed by MLS GRID,MLS#: 6749590
Facts & features
Interior
Bedrooms & bathrooms
- Bedrooms: 4
- Bathrooms: 2
- Full bathrooms: 1
- 3/4 bathrooms: 1
Bedroom 1
- Level: Main
- Area: 240 Square Feet
- Dimensions: 16x15
Bedroom 2
- Level: Main
- Area: 156 Square Feet
- Dimensions: 13x12
Bedroom 3
- Level: Main
- Area: 165 Square Feet
- Dimensions: 15x11
Bedroom 4
- Level: Main
- Area: 120 Square Feet
- Dimensions: 12x10
Dining room
- Level: Main
- Area: 195 Square Feet
- Dimensions: 15x13
Family room
- Level: Lower
- Area: 238 Square Feet
- Dimensions: 17x14
Informal dining room
- Level: Main
- Area: 126 Square Feet
- Dimensions: 14x09
Kitchen
- Level: Main
- Area: 208 Square Feet
- Dimensions: 16x13
Laundry
- Level: Lower
- Area: 352 Square Feet
- Dimensions: 32x11
Living room
- Level: Main
- Area: 315 Square Feet
- Dimensions: 21x15
Recreation room
- Level: Lower
- Area: 630 Square Feet
- Dimensions: 35x18
Sun room
- Level: Main
- Area: 640 Square Feet
- Dimensions: 32x20
Workshop
- Level: Lower
- Area: 252 Square Feet
- Dimensions: 21x12
Heating
- Ductless Mini-Split, Forced Air
Cooling
- Central Air, Ductless Mini-Split
Appliances
- Included: Dishwasher, Disposal, Dryer, Exhaust Fan, Gas Water Heater, Microwave, Range, Refrigerator, Washer, Water Softener Owned
Features
- Basement: Finished,Full,Storage Space,Walk-Out Access
- Number of fireplaces: 3
- Fireplace features: Family Room, Living Room, Wood Burning
Interior area
- Total structure area: 4,865
- Total interior livable area: 4,865 sqft
- Finished area above ground: 2,785
- Finished area below ground: 1,061
Property
Parking
- Total spaces: 2
- Parking features: Attached, Concrete, Insulated Garage, Storage
- Attached garage spaces: 2
- Details: Garage Dimensions (23x23)
Accessibility
- Accessibility features: None
Features
- Levels: One
- Stories: 1
- Patio & porch: Deck
- Pool features: None
- Fencing: None
- Waterfront features: Association Access, Dock, Shared, Waterfront Num(62004600), Lake Acres(607), Lake Depth(58)
- Body of water: Pleasant
Lot
- Size: 1.15 Acres
- Dimensions: 188 x 336 x 165 x 251
Details
- Foundation area: 2080
- Parcel number: 083022330020
- Zoning description: Residential-Single Family
Construction
Type & style
- Home type: SingleFamily
- Property subtype: Single Family Residence
Materials
- Fiber Cement
- Roof: Age 8 Years or Less,Asphalt
Condition
- Age of Property: 65
- New construction: No
- Year built: 1960
Utilities & green energy
- Gas: Natural Gas
- Sewer: Private Sewer
- Water: Well
Community & neighborhood
Location
- Region: North Oaks
HOA & financial
HOA
- Has HOA: Yes
- HOA fee: $2,005 annually
- Amenities included: Beach Access, Boat Dock, Tennis Court(s), Trail(s)
- Services included: Beach Access, Professional Mgmt, Shared Amenities
- Association name: North Oaks HOA c/o RowCal
- Association phone: 651-233-1307
Other
Other facts
- Road surface type: Paved
Price history
| Date | Event | Price |
|---|---|---|
| 8/15/2025 | Sold | $690,000-2.8%$142/sqft |
Source: | ||
| 8/8/2025 | Pending sale | $710,000$146/sqft |
Source: | ||
| 7/21/2025 | Listing removed | $710,000$146/sqft |
Source: | ||
| 7/8/2025 | Listed for sale | $710,000$146/sqft |
Source: | ||
Public tax history
| Year | Property taxes | Tax assessment |
|---|---|---|
| 2025 | $9,408 +13.2% | $771,200 -2.8% |
| 2024 | $8,312 +24.3% | $793,200 +10% |
| 2023 | $6,686 -0.6% | $721,200 +20.8% |
Find assessor info on the county website
Neighborhood: 55127
Nearby schools
GreatSchools rating
- NASnail Lake Kindergarten CenterGrades: KDistance: 2 mi
- 8/10Chippewa Middle SchoolGrades: 6-8Distance: 2 mi
- 10/10Mounds View Senior High SchoolGrades: 9-12Distance: 5.3 mi
Get a cash offer in 3 minutes
Find out how much your home could sell for in as little as 3 minutes with a no-obligation cash offer.
Estimated market value$683,000
Get a cash offer in 3 minutes
Find out how much your home could sell for in as little as 3 minutes with a no-obligation cash offer.
Estimated market value
$683,000
