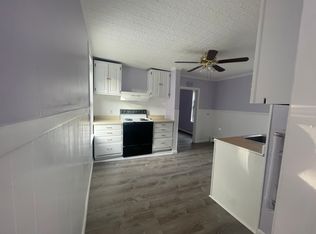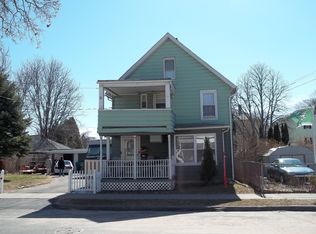Charming and totally updated colonial style home features 3 beds, 2 full baths with master bed/bathroom ensuite. Inviting living room with parquet entrance way, Jacobean stained hardwoods, crown moldings and tons of natural light that opens to a formal dining room with built ins, plus a pantry/front hall closet. Bright, updated chef's kitchen with large island, stainless appliances including a gas stove, and beautiful granite countertops with tile backsplash. Totally updated large first floor bathroom with 48" granite vanity top, tiled floor, and 1st floor washer/dryer hookups. Upstairs features 3 bedrooms and an updated master bathroom with a clawfoot tub! Want more? Newer roof, vinyl replacement windows, vinyl sided, over sized attic that could be used for storage/bonus space, 2 large sheds for plenty of storage, covered front porch, and composite rear deck with patio overlooking a fenced yard.
This property is off market, which means it's not currently listed for sale or rent on Zillow. This may be different from what's available on other websites or public sources.


