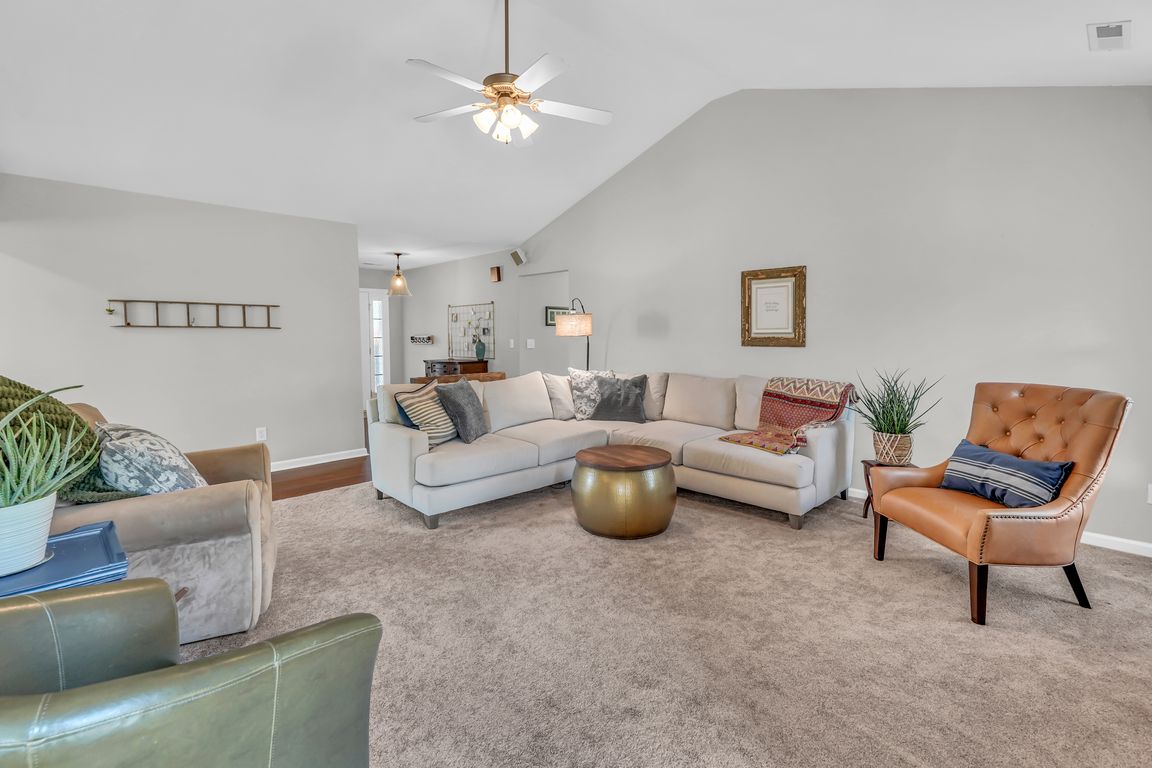Open: Sun 2pm-4pm

For salePrice cut: $10K (9/18)
$359,000
3beds
1,873sqft
33 Eventide Dr, Simpsonville, SC 29681
3beds
1,873sqft
Single family residence, residential
0.28 Acres
2 Attached garage spaces
$192 price/sqft
What's special
Elegant gas fireplaceBack patioEat-in kitchenGranite counter-topsSpacious foyerAda accessible bathTrey ceilings
BEAUTIFUL, All-1-Level, MOVE-IN READY home in a wonderful Simpsonville neighborhood. With 3 bedrooms, 2 baths, and nearly 1900sqft, 33 Eventide Drive pairs the features you want with the location you need. Step inside to discover a spacious foyer, functional floor plan, and lots of natural light. The ...
- 69 days |
- 1,651 |
- 74 |
Source: Greater Greenville AOR,MLS#: 1565091
Travel times
Family Room
Kitchen
Primary Bedroom
Zillow last checked: 7 hours ago
Listing updated: September 18, 2025 at 05:33am
Listed by:
Alexander George 864-214-6068,
Epique Realty Inc
Source: Greater Greenville AOR,MLS#: 1565091
Facts & features
Interior
Bedrooms & bathrooms
- Bedrooms: 3
- Bathrooms: 2
- Full bathrooms: 2
- Main level bathrooms: 2
- Main level bedrooms: 3
Rooms
- Room types: Laundry, Other/See Remarks
Primary bedroom
- Area: 208
- Dimensions: 16 x 13
Bedroom 2
- Area: 140
- Dimensions: 10 x 14
Bedroom 3
- Area: 121
- Dimensions: 11 x 11
Primary bathroom
- Features: Double Sink, Full Bath, Shower Only, Shower-Separate, Walk-In Closet(s)
- Level: Main
Dining room
- Area: 121
- Dimensions: 11 x 11
Kitchen
- Area: 143
- Dimensions: 13 x 11
Living room
- Area: 320
- Dimensions: 16 x 20
Heating
- Forced Air, Natural Gas
Cooling
- Central Air, Electric
Appliances
- Included: Dishwasher, Disposal, Refrigerator, Range, Microwave, Gas Water Heater
- Laundry: 1st Floor, Walk-in, Laundry Room
Features
- Ceiling Fan(s), Vaulted Ceiling(s), Ceiling Smooth, Tray Ceiling(s), Granite Counters, Walk-In Closet(s)
- Flooring: Carpet, Wood, Vinyl
- Doors: Storm Door(s)
- Windows: Tilt Out Windows, Vinyl/Aluminum Trim, Insulated Windows, Window Treatments
- Basement: None
- Attic: Pull Down Stairs,Storage
- Number of fireplaces: 1
- Fireplace features: Gas Log
Interior area
- Total interior livable area: 1,873 sqft
Video & virtual tour
Property
Parking
- Total spaces: 2
- Parking features: Attached, Paved, Concrete
- Attached garage spaces: 2
- Has uncovered spaces: Yes
Features
- Levels: One
- Stories: 1
- Patio & porch: Patio, Front Porch
- Fencing: Fenced
Lot
- Size: 0.28 Acres
- Features: Sidewalk, Few Trees, 1/2 Acre or Less
Details
- Parcel number: 0325.0101063.00
Construction
Type & style
- Home type: SingleFamily
- Architectural style: Ranch
- Property subtype: Single Family Residence, Residential
Materials
- Brick Veneer, Vinyl Siding
- Foundation: Crawl Space
- Roof: Architectural
Utilities & green energy
- Sewer: Public Sewer
- Water: Public
- Utilities for property: Cable Available, Underground Utilities
Community & HOA
Community
- Features: Common Areas, Street Lights, Sidewalks
- Security: Smoke Detector(s)
- Subdivision: Bryson Crossing
HOA
- Has HOA: Yes
- Services included: Street Lights, By-Laws, Restrictive Covenants
Location
- Region: Simpsonville
Financial & listing details
- Price per square foot: $192/sqft
- Tax assessed value: $182,050
- Annual tax amount: $1,562
- Date on market: 7/31/2025