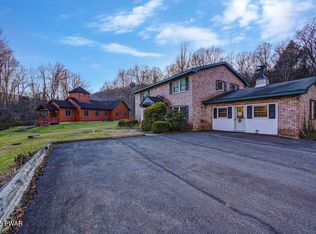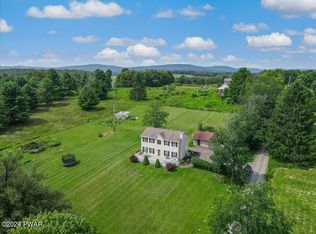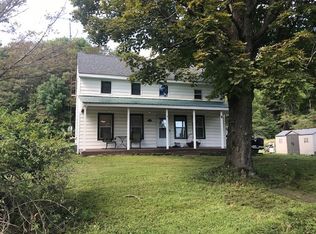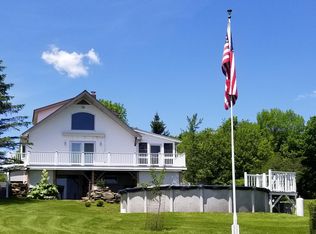ONCE YOU SEE IT, YOU'LL WANT TO STAY FOREVER! A feeling of calm will come over you as you pull up to this beautiful 4-acre Starlight property! Before you step into the elegantly updated country ranch, you'll notice the perennial flower garden, blueberry bushes, & sitting area in the side yard. Home features hardwood flooring throughout, new bath w/ tile shower, new kitchen w/ granite countertops & stainless-steel appliances, living room w/ wood stove, & a welcoming screened-in porch where surely most of your time will be spent enjoying the magnificent distant views of the Catskill Mtns & wildlife. Rounding out this must-see property is a full, unfinished basement, attached garage, spacious back yard, & stand-by generator. Great location, just a couple miles to the Delaware River!
This property is off market, which means it's not currently listed for sale or rent on Zillow. This may be different from what's available on other websites or public sources.



