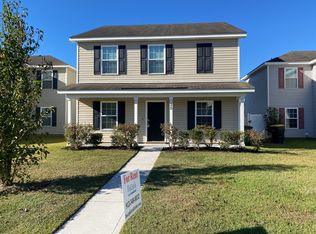Sold for $312,000 on 06/03/25
$312,000
33 Fiore Drive, Savannah, GA 31419
4beds
1,744sqft
Single Family Residence
Built in 2014
4,617.36 Square Feet Lot
$315,000 Zestimate®
$179/sqft
$2,492 Estimated rent
Home value
$315,000
$296,000 - $337,000
$2,492/mo
Zestimate® history
Loading...
Owner options
Explore your selling options
What's special
Price Reduced!!! Nestled in the desirable community of The Villages of Vallambrosa , this charming home at 33 Fiore Dr. Savannah, GA, offers the perfect blend of comfort, convenience, and low-maintenance living. This 4-bed, 3-bath home is steps from the community park and playground, perfect for families. Located between Savannah and Richmond Hill, it offers suburban tranquility with easy access to both cities. I-95 and Pooler are nearby, providing access to shopping, dining, and entertainment. Inside, light flows throughout the living spaces. The kitchen features beautiful counter tops appliances. The master suite includes a large bedroom, walk-in closet, and en-suite bath. Outside, a landscaped yard, patio, and fenced backyard await. Enjoy the nearby park and playground. The location offers access to Savannah's history and Richmond Hill's relaxed atmosphere. Easy I-95 access connects you to Pooler. This home is a place to create memories. Schedule a showing!
Zillow last checked: 8 hours ago
Listing updated: July 10, 2025 at 11:58am
Listed by:
Lyndsay D. Smith 912-356-5001,
Keller Williams Coastal Area P,
Eric Alan Mills 912-659-4977,
Keller Williams Coastal Area P
Bought with:
Kelli E. O'Connell, 429078
Jason Mitchell Group
Source: Hive MLS,MLS#: 325608 Originating MLS: Savannah Multi-List Corporation
Originating MLS: Savannah Multi-List Corporation
Facts & features
Interior
Bedrooms & bathrooms
- Bedrooms: 4
- Bathrooms: 3
- Full bathrooms: 2
- 1/2 bathrooms: 1
Heating
- Central, Electric
Cooling
- Central Air, Electric
Appliances
- Included: Dishwasher, Electric Water Heater, Microwave, Refrigerator
- Laundry: Washer Hookup, Dryer Hookup, Laundry Room
Features
- Ceiling Fan(s), Entrance Foyer, Primary Suite, Pantry, Pull Down Attic Stairs, Tub Shower, Upper Level Primary, Vanity
- Attic: Pull Down Stairs
Interior area
- Total interior livable area: 1,744 sqft
Property
Parking
- Total spaces: 1
- Parking features: Attached, Off Street, On Street
- Garage spaces: 1
- Has uncovered spaces: Yes
Features
- Patio & porch: Covered, Patio
- Fencing: Vinyl,Yard Fenced
Lot
- Size: 4,617 sqft
Details
- Parcel number: 21030G02042
- Special conditions: Standard
Construction
Type & style
- Home type: SingleFamily
- Architectural style: Other
- Property subtype: Single Family Residence
Condition
- Year built: 2014
Utilities & green energy
- Sewer: Public Sewer
- Water: Public
- Utilities for property: Cable Available, Underground Utilities
Community & neighborhood
Community
- Community features: Playground
Location
- Region: Savannah
- Subdivision: Villages at Vallambrossa
HOA & financial
HOA
- Has HOA: Yes
- HOA fee: $140 quarterly
Other
Other facts
- Listing agreement: Exclusive Right To Sell
- Listing terms: Cash,Conventional,1031 Exchange,FHA,USDA Loan,VA Loan
- Road surface type: Asphalt
Price history
| Date | Event | Price |
|---|---|---|
| 6/3/2025 | Sold | $312,000+0.6%$179/sqft |
Source: | ||
| 4/8/2025 | Price change | $310,000-1.6%$178/sqft |
Source: | ||
| 2/19/2025 | Price change | $314,988-1.6%$181/sqft |
Source: | ||
| 2/7/2025 | Listed for sale | $320,000+30.6%$183/sqft |
Source: | ||
| 5/17/2022 | Sold | $245,000+26.9%$140/sqft |
Source: Public Record | ||
Public tax history
| Year | Property taxes | Tax assessment |
|---|---|---|
| 2024 | $3,210 +22.8% | $110,480 +23.4% |
| 2023 | $2,614 +9.3% | $89,520 +9.3% |
| 2022 | $2,392 +8.6% | $81,920 +14.6% |
Find assessor info on the county website
Neighborhood: Bradley Pointe South Area
Nearby schools
GreatSchools rating
- 4/10Southwest Elementary SchoolGrades: PK-5Distance: 0.7 mi
- 3/10Southwest Middle SchoolGrades: 6-8Distance: 0.6 mi
- 3/10Windsor Forest High SchoolGrades: PK,9-12Distance: 6.9 mi
Schools provided by the listing agent
- Elementary: SouthWest
- Middle: SouthWest
- High: Windsor High
Source: Hive MLS. This data may not be complete. We recommend contacting the local school district to confirm school assignments for this home.

Get pre-qualified for a loan
At Zillow Home Loans, we can pre-qualify you in as little as 5 minutes with no impact to your credit score.An equal housing lender. NMLS #10287.
Sell for more on Zillow
Get a free Zillow Showcase℠ listing and you could sell for .
$315,000
2% more+ $6,300
With Zillow Showcase(estimated)
$321,300