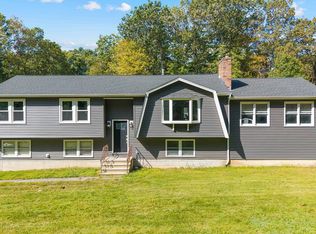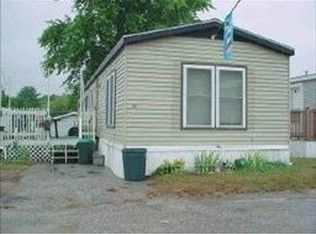Sold for $535,000
$535,000
33 Frost Rd, Derry, NH 03038
3beds
1,952sqft
Single Family Residence
Built in 1983
1.04 Acres Lot
$536,500 Zestimate®
$274/sqft
$3,394 Estimated rent
Home value
$536,500
$499,000 - $579,000
$3,394/mo
Zestimate® history
Loading...
Owner options
Explore your selling options
What's special
ACCEPTED OFFER! OPEN HOUSES CANCELLED! Welcome to this charming 3-bedroom, 2-bathroom split-level home ideally located with nearby access to the Derry Rail Trail for walking, biking, and enjoying the outdoors. Upon entering the home you will be greeted by a freshly painted spacious living room with HW floors and open concept, where a large picture window brings in abundant natural light, and a cozy brick fireplace adds warmth and character for those cold winter nights. The layout flows effortlessly into the dining area and a beautiful bonus sunroom with exposed beams, plentiful windows and exterior access. A nicely updated kitchen features stainless steel appliances and ample cabinetry.Three bedrooms and a full bathroom complete the main living level. The finished lower level offers incredible versatility with three bonus rooms and updated bathroom—perfect for a home office, workout room, or guest space for extended family with a dedicated laundry area, garage access and exterior acces
Zillow last checked: 8 hours ago
Listing updated: June 13, 2025 at 09:26am
Listed by:
Paul J. Cervone 781-272-5665,
Lamacchia Realty, Inc. 339-645-9300
Bought with:
Non Member
Non Member Office
Source: MLS PIN,MLS#: 73364258
Facts & features
Interior
Bedrooms & bathrooms
- Bedrooms: 3
- Bathrooms: 2
- Full bathrooms: 2
Primary bedroom
- Features: Closet, Flooring - Hardwood
- Level: First
- Area: 144
- Dimensions: 12 x 12
Bedroom 2
- Features: Closet, Flooring - Hardwood
- Level: First
- Area: 132
- Dimensions: 11 x 12
Bedroom 3
- Features: Closet, Flooring - Hardwood
- Level: First
- Area: 90
- Dimensions: 9 x 10
Primary bathroom
- Features: No
Bathroom 1
- Features: Bathroom - Full, Bathroom - With Tub & Shower, Flooring - Vinyl
- Level: First
- Area: 80
- Dimensions: 8 x 10
Bathroom 2
- Features: Bathroom - Full, Bathroom - With Shower Stall, Flooring - Vinyl
- Level: Basement
- Area: 49
- Dimensions: 7 x 7
Dining room
- Features: Flooring - Hardwood, Open Floorplan
- Level: First
- Area: 120
- Dimensions: 10 x 12
Kitchen
- Features: Flooring - Stone/Ceramic Tile, Countertops - Stone/Granite/Solid, Stainless Steel Appliances
- Level: First
- Area: 132
- Dimensions: 11 x 12
Living room
- Features: Flooring - Hardwood, Window(s) - Picture, Open Floorplan
- Level: First
- Area: 196
- Dimensions: 14 x 14
Heating
- Electric Baseboard, Electric
Cooling
- Window Unit(s), None
Appliances
- Included: Electric Water Heater, Water Heater, Range, Dishwasher, Refrigerator, Washer, Dryer
- Laundry: Flooring - Vinyl, Electric Dryer Hookup, Washer Hookup, In Basement
Features
- Closet, Ceiling Fan(s), Slider, Bonus Room, Sun Room, Central Vacuum
- Flooring: Tile, Vinyl, Concrete, Hardwood, Flooring - Vinyl
- Doors: Insulated Doors
- Windows: Bay/Bow/Box, Screens
- Basement: Finished,Interior Entry,Bulkhead
- Number of fireplaces: 1
- Fireplace features: Living Room
Interior area
- Total structure area: 1,952
- Total interior livable area: 1,952 sqft
- Finished area above ground: 1,232
- Finished area below ground: 720
Property
Parking
- Total spaces: 9
- Parking features: Attached, Paved Drive, Off Street, Stone/Gravel, Paved, Unpaved
- Attached garage spaces: 1
- Uncovered spaces: 8
Accessibility
- Accessibility features: No
Features
- Patio & porch: Deck - Exterior, Porch, Deck, Deck - Wood
- Exterior features: Porch, Deck, Deck - Wood, Rain Gutters, Storage, Screens, ET Irrigation Controller
Lot
- Size: 1.04 Acres
- Features: Wooded
Details
- Foundation area: 0
- Parcel number: M:3 B:104 L:4,736388
- Zoning: LMDR
Construction
Type & style
- Home type: SingleFamily
- Architectural style: Raised Ranch,Split Entry
- Property subtype: Single Family Residence
Materials
- Conventional (2x4-2x6)
- Foundation: Concrete Perimeter
- Roof: Shingle
Condition
- Year built: 1983
Utilities & green energy
- Electric: Circuit Breakers, 200+ Amp Service
- Sewer: Private Sewer
- Water: Private
- Utilities for property: for Electric Range, for Electric Dryer, Washer Hookup
Green energy
- Energy efficient items: Thermostat
- Water conservation: ET Irrigation Controller
Community & neighborhood
Security
- Security features: Security System
Community
- Community features: Shopping, Highway Access, House of Worship, Public School
Location
- Region: Derry
Other
Other facts
- Road surface type: Paved
Price history
| Date | Event | Price |
|---|---|---|
| 6/12/2025 | Sold | $535,000+0%$274/sqft |
Source: MLS PIN #73364258 Report a problem | ||
| 5/2/2025 | Contingent | $534,900$274/sqft |
Source: | ||
| 5/1/2025 | Price change | $534,900-4.3%$274/sqft |
Source: MLS PIN #73364258 Report a problem | ||
| 4/24/2025 | Listed for sale | $559,000$286/sqft |
Source: | ||
Public tax history
| Year | Property taxes | Tax assessment |
|---|---|---|
| 2024 | $8,893 +7.9% | $475,800 +19.4% |
| 2023 | $8,241 +8.6% | $398,500 |
| 2022 | $7,587 +2% | $398,500 +30.4% |
Find assessor info on the county website
Neighborhood: 03038
Nearby schools
GreatSchools rating
- 6/10South Range Elementary SchoolGrades: K-5Distance: 1.3 mi
- 5/10West Running Brook Middle SchoolGrades: 6-8Distance: 2 mi
Get a cash offer in 3 minutes
Find out how much your home could sell for in as little as 3 minutes with a no-obligation cash offer.
Estimated market value$536,500
Get a cash offer in 3 minutes
Find out how much your home could sell for in as little as 3 minutes with a no-obligation cash offer.
Estimated market value
$536,500

