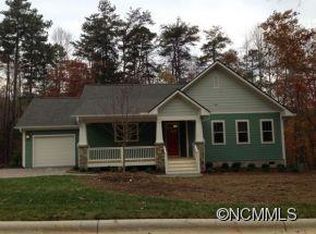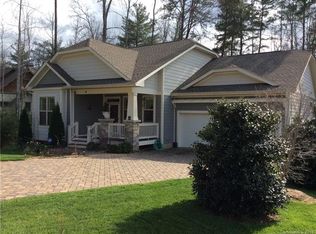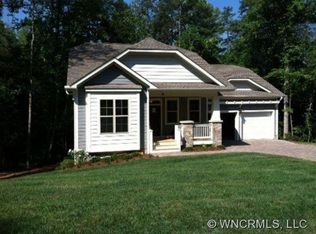For rent. Beautiful, rarely available 2-bedroom 2-bath home. $3,000. Furnished or unfurnished. Minimum one year lease. Wood floors, gas fireplace, vaulted ceiling and much more. Very secluded wooded lot. Single family living with all the amenities of a condo. Enjoy all that Biltmore Lake has to offer; gorgeous lake, walking trails, pickleball, tennis, etc. Maintenance free. Owner takes care of the yard, water and garbage included. Available immediately. Will consider pet with an additional fee. Owner pays for yard care, garbage, HOA fees. Renter is responsible for gas and electric.
This property is off market, which means it's not currently listed for sale or rent on Zillow. This may be different from what's available on other websites or public sources.


