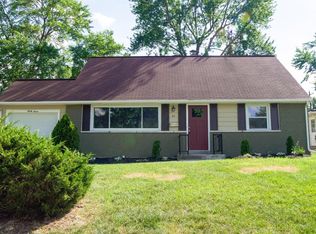Sold for $280,000
$280,000
33 Hadley Rd, Cincinnati, OH 45218
4beds
1,750sqft
Single Family Residence
Built in 1954
8,799.12 Square Feet Lot
$287,000 Zestimate®
$160/sqft
$2,082 Estimated rent
Home value
$287,000
$261,000 - $313,000
$2,082/mo
Zestimate® history
Loading...
Owner options
Explore your selling options
What's special
***Multiple offers*** H&B by 2 PM on 7/21/25. Decision will be made that evening. Seller reserves the right to accept any offer at any time. This 4 Bedroom, 2 Full Bath Home Is Move-In Ready!! The Main Floor Consists of 2 Bedrooms, 1 Full Bath, A Generously Sized Living Room, Dining Room, Kitchen And Sunroom! Upstairs Are 2 More Bedrooms, With Ample Closets And Built-In Drawers & Shelving, And Another Full Bath. Enjoy The View Year Round From The 4 Season Room Or From The Large Outdoor Patio. The Sizeable Shed Provides Additional Storage And The Chicken Coop Is Ready To Welcome New Chicks! Between The Sunroom And Garage Is A Mud Room With A Separate Entrance For Convenience. The Full Basement Has Been Professionally Braced With A Transferrable Lifetime Warranty And Is Ready For Your Finishing Touches...Welcome Home!
Zillow last checked: 8 hours ago
Listing updated: August 15, 2025 at 12:24pm
Listed by:
Amy L. Markowski 513-805-8406,
Real of Ohio 855-450-0442,
Maria Markowski 513-883-7583,
Real of Ohio
Bought with:
Timothy Settles, 2015002897
Plum Tree Realty
Source: Cincy MLS,MLS#: 1848516 Originating MLS: Cincinnati Area Multiple Listing Service
Originating MLS: Cincinnati Area Multiple Listing Service

Facts & features
Interior
Bedrooms & bathrooms
- Bedrooms: 4
- Bathrooms: 2
- Full bathrooms: 2
Primary bedroom
- Features: Wood Floor
- Level: First
- Area: 154
- Dimensions: 14 x 11
Bedroom 2
- Level: First
- Area: 120
- Dimensions: 10 x 12
Bedroom 3
- Level: Second
- Area: 288
- Dimensions: 16 x 18
Bedroom 4
- Level: Second
- Area: 180
- Dimensions: 10 x 18
Bedroom 5
- Area: 0
- Dimensions: 0 x 0
Primary bathroom
- Features: Tub w/Shower
Bathroom 1
- Features: Full
- Level: Second
Bathroom 2
- Features: Full
- Level: First
Dining room
- Features: Chair Rail, Wood Floor
- Level: First
- Area: 108
- Dimensions: 9 x 12
Family room
- Area: 0
- Dimensions: 0 x 0
Kitchen
- Features: Wood Cabinets
- Area: 96
- Dimensions: 8 x 12
Living room
- Features: Wood Floor
- Area: 294
- Dimensions: 21 x 14
Office
- Area: 0
- Dimensions: 0 x 0
Heating
- Forced Air, Gas
Cooling
- Ceiling Fan(s), Central Air
Appliances
- Included: Dishwasher, Microwave, Oven/Range, Refrigerator, Gas Water Heater
Features
- Windows: Vinyl
- Basement: Full,Concrete,Unfinished
Interior area
- Total structure area: 1,750
- Total interior livable area: 1,750 sqft
Property
Parking
- Total spaces: 1
- Parking features: Driveway
- Attached garage spaces: 1
- Has uncovered spaces: Yes
Features
- Stories: 1
- Patio & porch: Patio
Lot
- Size: 8,799 sqft
- Dimensions: 66 x 150 irr
- Features: Less than .5 Acre
Details
- Additional structures: Shed(s), Other
- Parcel number: 5970030013800
- Other equipment: Sump Pump w/Backup
Construction
Type & style
- Home type: SingleFamily
- Architectural style: Cape Cod
- Property subtype: Single Family Residence
Materials
- Brick, Stone, Vinyl Siding
- Foundation: Concrete Perimeter
- Roof: Shingle
Condition
- New construction: No
- Year built: 1954
Utilities & green energy
- Gas: Natural
- Sewer: Public Sewer
- Water: Public
Community & neighborhood
Location
- Region: Cincinnati
HOA & financial
HOA
- Has HOA: No
Other
Other facts
- Listing terms: No Special Financing,Conventional
Price history
| Date | Event | Price |
|---|---|---|
| 8/15/2025 | Sold | $280,000+1.8%$160/sqft |
Source: | ||
| 7/22/2025 | Pending sale | $275,000$157/sqft |
Source: | ||
| 7/18/2025 | Listed for sale | $275,000+180.6%$157/sqft |
Source: | ||
| 5/18/2000 | Sold | $98,000-0.5%$56/sqft |
Source: | ||
| 7/1/1997 | Sold | $98,500$56/sqft |
Source: Public Record Report a problem | ||
Public tax history
| Year | Property taxes | Tax assessment |
|---|---|---|
| 2024 | $4,960 +7.2% | $74,424 |
| 2023 | $4,628 +16.3% | -- |
| 2022 | $3,979 +0.6% | $47,733 |
Find assessor info on the county website
Neighborhood: 45218
Nearby schools
GreatSchools rating
- NAWinton Woods Primary SouthGrades: 1-2Distance: 0.1 mi
- 5/10Winton Woods Middle SchoolGrades: 7-8Distance: 1.6 mi
- 3/10Winton Woods High SchoolGrades: 9-12Distance: 1.6 mi
Get a cash offer in 3 minutes
Find out how much your home could sell for in as little as 3 minutes with a no-obligation cash offer.
Estimated market value
$287,000
