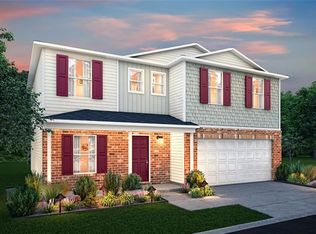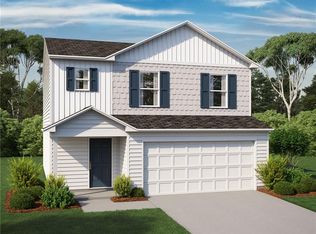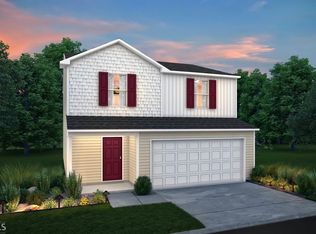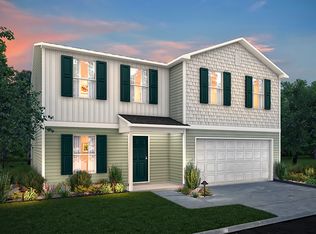LIKE NEW!! Welcome HOME to this immaculate 2 story Colonial featuring 4 bedrooms, and 3 full baths which has been barely lived in. Open Concept on first level with the kitchen overlooking a spacious living room. Kitchen features include an oversized island/breakfast bar with granite counters, SS Whirlpool appliances and a walk in pantry. This roomy eat-in kitchen has an exterior door that opens to the back yard. The main level also features a guest bedroom, full bathroom and a 2 car garage with an electric door opener. Going up the stairs leads to a large multi-use, sun-filled loft area with endless possibilities; perfect for an office, play area, or TV/Lounge area. Upstairs also has two additional bedrooms with lots of light, a full bathroom, laundry room with ample shelving, and the bright and airy master bedroom with it's own bathroom, featuring a double-vanity, linen shelving and walk-in closet. All appliances including the GE Washer & Dryer REMAIN! All furniture and decor are available to purchase separately. Please inquire if interested. Conveniently located in Walton Creek Subdivision, close to major roadways, schools, shopping and restaurants. Sold AS-IS with the right to inspect.
This property is off market, which means it's not currently listed for sale or rent on Zillow. This may be different from what's available on other websites or public sources.



