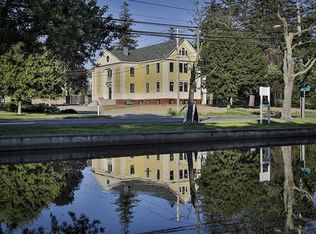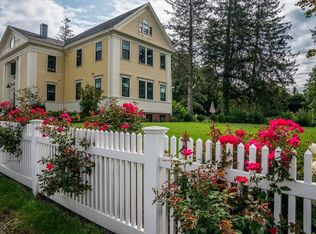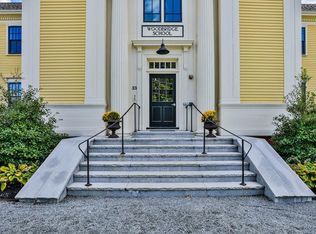Sold for $1,065,000
$1,065,000
33 High Rd #2, Newbury, MA 01951
3beds
1,895sqft
Condominium, Townhouse
Built in 1898
-- sqft lot
$1,065,600 Zestimate®
$562/sqft
$3,884 Estimated rent
Home value
$1,065,600
$970,000 - $1.17M
$3,884/mo
Zestimate® history
Loading...
Owner options
Explore your selling options
What's special
Stunning 3 bedroom, 3.5 bath ~1900 sq. foot unit in the Woodbridge School building across from the historic Newbury Green. Upon entry you will find a perfect kitchen with custom cabinets, large mahogany island, high-end appliances and dining area adjacent to a spacious living area with a gas fireplace. With 2 bedrooms and 2 baths on the lower level and 1 bedroom and 1.5 baths on the street level it's a great option if you need a 1st floor master or private space for guests. Some of the amenities the new owner will enjoy include high ceilings, wide oak floors, designer all tile baths with radiant floor heat, one car garage (with offsite parking for a 2nd vehicle) heated driveway and a private patio with views of the Green. Located less than a mile from downtown Newburyport and close to Plum Island, this is an unbeatable location! Easy to Show
Zillow last checked: 8 hours ago
Listing updated: September 03, 2025 at 05:01am
Listed by:
Eileen Gagnon 978-270-6843,
Gibson Sotheby's International Realty 978-255-3569
Bought with:
Rachel Person- Candelora
William Raveis Real Estate
Source: MLS PIN,MLS#: 73374622
Facts & features
Interior
Bedrooms & bathrooms
- Bedrooms: 3
- Bathrooms: 4
- Full bathrooms: 3
- 1/2 bathrooms: 1
Primary bedroom
- Features: Bathroom - Full, Walk-In Closet(s)
- Level: First
- Area: 198
- Dimensions: 11 x 18
Bedroom 2
- Features: Bathroom - Full, Closet
- Level: Second
- Area: 143
- Dimensions: 11 x 13
Bedroom 3
- Features: Closet
- Level: First
- Area: 156
- Dimensions: 13 x 12
Primary bathroom
- Features: Yes
Bathroom 1
- Features: Bathroom - Tiled With Shower Stall, Flooring - Stone/Ceramic Tile, Double Vanity
- Level: First
Bathroom 2
- Features: Bathroom - Full
- Level: First
Bathroom 3
- Features: Bathroom - Full, Bathroom - Tiled With Shower Stall
- Level: Second
Dining room
- Features: Flooring - Hardwood
- Level: Second
- Area: 255
- Dimensions: 15 x 17
Family room
- Features: High Speed Internet Hookup
- Area: 135
- Dimensions: 15 x 9
Kitchen
- Features: Flooring - Hardwood
- Level: Second
Living room
- Features: Flooring - Hardwood
- Level: Second
- Area: 225
- Dimensions: 15 x 15
Heating
- Forced Air, Natural Gas
Cooling
- Central Air
Appliances
- Included: Range, Dishwasher, Microwave, Refrigerator, Washer, Dryer, Wine Refrigerator
- Laundry: First Floor, In Unit
Features
- Bathroom - Half, Bathroom
- Flooring: Wood, Tile, Laminate
- Doors: Insulated Doors
- Windows: Insulated Windows
- Has basement: Yes
- Number of fireplaces: 1
- Fireplace features: Living Room
- Common walls with other units/homes: No One Below
Interior area
- Total structure area: 1,895
- Total interior livable area: 1,895 sqft
- Finished area above ground: 919
- Finished area below ground: 976
Property
Parking
- Total spaces: 2
- Parking features: Detached, Deeded, Off Street
- Garage spaces: 1
- Uncovered spaces: 1
Features
- Entry location: Unit Placement(Street)
- Patio & porch: Patio
- Exterior features: Patio
- Waterfront features: Ocean, 1 to 2 Mile To Beach
Details
- Parcel number: M:0U06 B:0002 L:00049,2081860
- Zoning: res/ag
Construction
Type & style
- Home type: Townhouse
- Property subtype: Condominium, Townhouse
Materials
- Frame
- Roof: Shingle
Condition
- Year built: 1898
- Major remodel year: 2015
Utilities & green energy
- Electric: 200+ Amp Service
- Sewer: Private Sewer
- Water: Public
- Utilities for property: for Gas Range, for Electric Oven
Community & neighborhood
Security
- Security features: Intercom, Security System
Community
- Community features: Public Transportation, Shopping, Walk/Jog Trails, Bike Path, T-Station
Location
- Region: Newbury
HOA & financial
HOA
- HOA fee: $645 monthly
- Amenities included: Garden Area
- Services included: Insurance, Maintenance Structure, Maintenance Grounds, Snow Removal, Trash, Reserve Funds
Price history
| Date | Event | Price |
|---|---|---|
| 8/28/2025 | Sold | $1,065,000-11.2%$562/sqft |
Source: MLS PIN #73374622 Report a problem | ||
| 5/14/2025 | Listed for sale | $1,199,000+67.7%$633/sqft |
Source: MLS PIN #73374622 Report a problem | ||
| 10/15/2019 | Sold | $715,000-1.4%$377/sqft |
Source: Public Record Report a problem | ||
| 8/27/2019 | Pending sale | $725,000$383/sqft |
Source: William Raveis Real Estate #72525591 Report a problem | ||
| 6/26/2019 | Listed for sale | $725,000$383/sqft |
Source: William Raveis Real Estate #72525591 Report a problem | ||
Public tax history
| Year | Property taxes | Tax assessment |
|---|---|---|
| 2025 | $6,126 +12.4% | $822,300 +15.9% |
| 2024 | $5,449 -10.6% | $709,500 +1% |
| 2023 | $6,092 | $702,700 |
Find assessor info on the county website
Neighborhood: 01951
Nearby schools
GreatSchools rating
- 9/10Newbury Elementary SchoolGrades: PK-6Distance: 0.7 mi
- 6/10Triton Regional Middle SchoolGrades: 7-8Distance: 4.7 mi
- 6/10Triton Regional High SchoolGrades: 9-12Distance: 4.7 mi
Get a cash offer in 3 minutes
Find out how much your home could sell for in as little as 3 minutes with a no-obligation cash offer.
Estimated market value$1,065,600
Get a cash offer in 3 minutes
Find out how much your home could sell for in as little as 3 minutes with a no-obligation cash offer.
Estimated market value
$1,065,600


