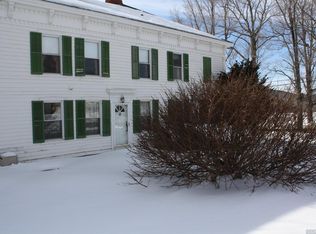Closed
$599,900
33 High Ridge Rd, Windham, NY 12496
3beds
2,016sqft
Single Family Residence
Built in 1979
3.97 Acres Lot
$634,300 Zestimate®
$298/sqft
$2,830 Estimated rent
Home value
$634,300
Estimated sales range
Not available
$2,830/mo
Zestimate® history
Loading...
Owner options
Explore your selling options
What's special
Finding the right location in the Catskills can be difficult these days; especially if you’re looking for views, a peaceful, private, magical setting, tucked away, without a neighbor in sight. This paradise is located in the heart of Greene County in the destination Town of Windham. Home of the famous Ski Windham; only 3 miles away. It’s an easy 2 ½ hour scenic drive from the NYC Metro area and only an hour to the Albany Airport.
Adorable, well maintained, successful Airbnb income property. Offers 3 bedrooms, 2 baths, finished basement on 3.97 surveyed acres. All the privacy you could ask for. Relax in the spacious hot tub and stare off into the sunsets.
Kitchen opens up to the dining room, as well as the living room. Bavarian Style wood burning fireplace is the center of attention, along with the beautiful floors and sliding door access to the decking. Romantic 1st floor bedroom is just off the living room with its own private deck.
Finished basement includes 2 more bedrooms, another full bath and a 2nd cozy living room offering plenty of ambiance, starting with the wood burning stove. Efficient electric heat. Plenty of recent updates. Taxes are fair!
Zillow last checked: 8 hours ago
Listing updated: July 26, 2024 at 09:34am
Listed by:
Stacy S. Keck-Colliton 607-643-1911,
Coldwell Banker Timberland Properties
Bought with:
Non-Member Agent
Non Member Office
Source: NYSAMLSs,MLS#: R1536678 Originating MLS: Otsego-Delaware
Originating MLS: Otsego-Delaware
Facts & features
Interior
Bedrooms & bathrooms
- Bedrooms: 3
- Bathrooms: 2
- Full bathrooms: 2
- Main level bathrooms: 1
- Main level bedrooms: 1
Bedroom 1
- Level: First
Bedroom 2
- Level: Basement
Bedroom 3
- Level: Basement
Dining room
- Level: First
Family room
- Level: Basement
Kitchen
- Level: First
Living room
- Level: First
Storage room
- Level: Basement
Heating
- Baseboard, Electric
Appliances
- Included: Dryer, Dishwasher, Electric Cooktop, Electric Oven, Electric Range, Electric Water Heater, Refrigerator, Washer, Water Purifier
- Laundry: In Basement
Features
- Breakfast Bar, Separate/Formal Living Room, Granite Counters, Hot Tub/Spa, Country Kitchen, Living/Dining Room, Sliding Glass Door(s), Main Level Primary
- Flooring: Carpet, Hardwood, Tile, Varies
- Doors: Sliding Doors
- Basement: Full,Finished
- Number of fireplaces: 2
Interior area
- Total structure area: 2,016
- Total interior livable area: 2,016 sqft
Property
Parking
- Parking features: No Garage
Features
- Levels: Two
- Stories: 2
- Patio & porch: Deck
- Exterior features: Dirt Driveway, Deck, Hot Tub/Spa
- Has spa: Yes
- Spa features: Hot Tub
Lot
- Size: 3.97 Acres
- Dimensions: 1000 x 400
- Features: Irregular Lot, Wooded
Details
- Parcel number: 96.00522
- Special conditions: Standard
Construction
Type & style
- Home type: SingleFamily
- Architectural style: Chalet/Alpine,Two Story
- Property subtype: Single Family Residence
Materials
- Frame
- Foundation: Block
- Roof: Asphalt
Condition
- Resale
- Year built: 1979
Utilities & green energy
- Electric: Circuit Breakers
- Sewer: Septic Tank
- Water: Well
- Utilities for property: High Speed Internet Available
Community & neighborhood
Security
- Security features: Radon Mitigation System
Location
- Region: Windham
- Subdivision: Elm Ridge
Other
Other facts
- Listing terms: Cash,Conventional
Price history
| Date | Event | Price |
|---|---|---|
| 7/19/2024 | Sold | $599,900$298/sqft |
Source: | ||
| 6/10/2024 | Pending sale | $599,900$298/sqft |
Source: | ||
| 5/8/2024 | Listed for sale | $599,900+106.9%$298/sqft |
Source: | ||
| 6/28/2012 | Sold | $290,000$144/sqft |
Source: | ||
Public tax history
Tax history is unavailable.
Neighborhood: 12496
Nearby schools
GreatSchools rating
- 6/10Windham Ashland Central SchoolGrades: PK-12Distance: 2.7 mi
Schools provided by the listing agent
- District: Windham-Ashland-Jewett
Source: NYSAMLSs. This data may not be complete. We recommend contacting the local school district to confirm school assignments for this home.
