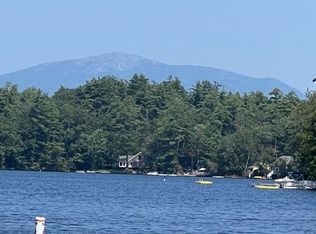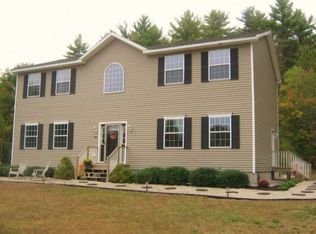Closed
Listed by:
Deborah L Lucey,
RE/MAX Town & Country 603-357-4100
Bought with: Realty ONE Group NEST
$290,000
33 Howeville Road, Fitzwilliam, NH 03447
2beds
1,200sqft
Ranch
Built in 1971
1.24 Acres Lot
$339,800 Zestimate®
$242/sqft
$2,097 Estimated rent
Home value
$339,800
$323,000 - $357,000
$2,097/mo
Zestimate® history
Loading...
Owner options
Explore your selling options
What's special
NEW HAMPSHIRE GETAWAY! Located in the quaint New England Town of Fitzwilliam, this well maintained two bedroom year-round home on 1.24 part wooded acres with deck and detached garage offers an enjoyable lifestyle as a primary residence or vacation home – all within walking distance of highly desirable clear, spring fed Laurel Lake. The home interior offers a spacious fireplaced living rm with lots of natural light through the front picture window. The charming eat-in kitchen provides extra storage with a built-in pantry and it opens to a heated, light & airy sunrm w/windows facing the rear, side, & front yards. This room is versatile and could be used as a comfortable dining or family rm too. Each bedroom has wood flrs w/generous closet space including a double cedar closet in one. Wood doors throughout. Outside, the rear deck off the sunrm would be a great place enjoy a barbeque w/family & friends or to simply relax and appreciate the sights & sounds of the natural surroundings. Parking is plentiful with a circular drive and 1-car garage w/rear storage shed. Experience the Quality of Life NH is known for - Swim fish, canoe, kayak, or sail Laurel Lake! Enjoy many other activities the Monadnock Region offers too, including hiking, biking, snowshoeing, climbing Mt. Monadnock, community events, apple & berry picking, and so much more! Conveniently located within 20 minutes of MA, and less than 2 hrs from Boston & Hartford. Showings begin Saturday, February 18 by appointment.
Zillow last checked: 8 hours ago
Listing updated: March 22, 2023 at 08:30am
Listed by:
Deborah L Lucey,
RE/MAX Town & Country 603-357-4100
Bought with:
Kelly Duffy
Realty ONE Group NEST
Source: PrimeMLS,MLS#: 4943174
Facts & features
Interior
Bedrooms & bathrooms
- Bedrooms: 2
- Bathrooms: 1
- Full bathrooms: 1
Heating
- Propane, Oil, Forced Air, Gas Heater
Cooling
- None
Appliances
- Included: Dishwasher, Dryer, Microwave, Gas Range, Refrigerator, Propane Water Heater, Tank Water Heater
- Laundry: Laundry Hook-ups
Features
- Cedar Closet(s), Dining Area, Kitchen/Dining, Natural Light, Natural Woodwork, Walk-in Pantry
- Flooring: Carpet, Other, Vinyl, Wood
- Basement: Bulkhead,Concrete,Full,Interior Stairs,Unfinished,Interior Access,Interior Entry
- Number of fireplaces: 1
- Fireplace features: Gas, 1 Fireplace
Interior area
- Total structure area: 2,208
- Total interior livable area: 1,200 sqft
- Finished area above ground: 1,200
- Finished area below ground: 0
Property
Parking
- Total spaces: 4
- Parking features: Circular Driveway, Paved, Auto Open, Driveway, Garage, On Site, Parking Spaces 4, Detached
- Garage spaces: 1
- Has uncovered spaces: Yes
Features
- Levels: One
- Stories: 1
- Exterior features: Deck, Shed
- Frontage length: Road frontage: 288
Lot
- Size: 1.24 Acres
- Features: Country Setting, Landscaped, Level
Details
- Parcel number: FITZM00020B000007L000000
- Zoning description: Rural
Construction
Type & style
- Home type: SingleFamily
- Architectural style: Ranch
- Property subtype: Ranch
Materials
- Wood Frame, Aluminum Siding
- Foundation: Concrete
- Roof: Asphalt Shingle
Condition
- New construction: No
- Year built: 1971
Utilities & green energy
- Electric: Circuit Breakers
- Sewer: Leach Field, On-Site Septic Exists, Private Sewer
- Utilities for property: Satellite, Fiber Optic Internt Avail
Community & neighborhood
Location
- Region: Fitzwilliam
Price history
| Date | Event | Price |
|---|---|---|
| 3/22/2023 | Sold | $290,000+7.4%$242/sqft |
Source: | ||
| 2/21/2023 | Pending sale | $269,900$225/sqft |
Source: | ||
| 2/15/2023 | Listed for sale | $269,900$225/sqft |
Source: | ||
Public tax history
| Year | Property taxes | Tax assessment |
|---|---|---|
| 2024 | $4,664 +8.2% | $255,300 +0.2% |
| 2023 | $4,310 +3.1% | $254,700 |
| 2022 | $4,180 +11.7% | $254,700 +75.8% |
Find assessor info on the county website
Neighborhood: 03447
Nearby schools
GreatSchools rating
- 6/10Dr. George S. Emerson Elementary SchoolGrades: PK-6Distance: 2.6 mi
- 3/10Monadnock Regional Middle SchoolGrades: 7-8Distance: 11.4 mi
- 6/10Monadnock Regional High SchoolGrades: 9-12Distance: 11.4 mi
Schools provided by the listing agent
- Elementary: Emerson School
- Middle: Monadnock Regional Jr. High
- High: Monadnock Regional High Sch
- District: Monadnock Sch Dst SAU #93
Source: PrimeMLS. This data may not be complete. We recommend contacting the local school district to confirm school assignments for this home.
Get pre-qualified for a loan
At Zillow Home Loans, we can pre-qualify you in as little as 5 minutes with no impact to your credit score.An equal housing lender. NMLS #10287.

