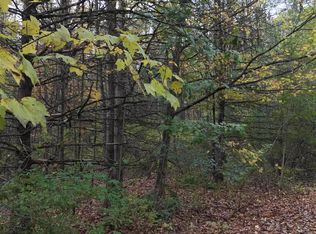Sold for $895,000
$895,000
33 Interlaken Rd, Stockbridge, MA 01262
5beds
3,194sqft
Single Family Residence
Built in 1979
2.6 Acres Lot
$872,700 Zestimate®
$280/sqft
$6,226 Estimated rent
Home value
$872,700
$829,000 - $916,000
$6,226/mo
Zestimate® history
Loading...
Owner options
Explore your selling options
What's special
Enjoy convenient one level living in this expanded contemporary ranch. Super location - Located less than 5 minutest to the main gates of Tanglewood, the Stockbridge Bowl for swimming, and Gould Meadows for a nature lovers hike. Sited at the end of a long winding driveway this 2+ acre parcel is level and sunny (ideal for a pool). 5+ bedrooms and 3 1/2 bathrooms including a suite with a separate entrance, could be a great home office. Large living room with soaring cathedral ceiling, stone fireplace, wide pine floors and access to a spacious deck. The kitchen offers a good layout with spacious pantry. Finished basement with professional billiard table (Included). Terrific storage throughout and oversized two car garage. This house has room for everybody in desirable Stockbridge.
Zillow last checked: 8 hours ago
Listing updated: September 25, 2025 at 09:50am
Listed by:
Lori J Rose 413.822.0912,
STONE HOUSE PROPERTIES, LLC
Bought with:
Lance Vermeulen, 9038947
LANCE VERMEULEN RE, INC., LENOX
Source: BCMLS,MLS#: 246741
Facts & features
Interior
Bedrooms & bathrooms
- Bedrooms: 5
- Bathrooms: 4
- Full bathrooms: 3
- 1/2 bathrooms: 1
Primary bedroom
- Area: 186.9 Square Feet
- Dimensions: 14.00x13.35
Bedroom
- Area: 158.42 Square Feet
- Dimensions: 11.92x13.29
Bedroom 2
- Area: 165.66 Square Feet
- Dimensions: 13.98x11.85
Bedroom 3
- Area: 159.02 Square Feet
- Dimensions: 12.02x13.23
Bedroom 4
- Area: 158.74 Square Feet
- Dimensions: 11.98x13.25
Primary bathroom
- Area: 97.77 Square Feet
- Dimensions: 12.10x8.08
Kitchen
- Area: 202.88 Square Feet
- Dimensions: 15.63x12.98
Living room
- Level: Basement
- Area: 985.17 Square Feet
- Dimensions: 44.02x22.38
Living room
- Area: 699.19 Square Feet
- Dimensions: 29.88x23.40
Office
- Area: 132.71 Square Feet
- Dimensions: 11.48x11.56
Other
- Area: 191.05 Square Feet
- Dimensions: 16.47x11.60
Heating
- Electric
Cooling
- Electric
Appliances
- Included: Dishwasher, Dryer, Refrigerator, Washer
Features
- Cathedral Ceiling(s), Central Vacuum, Granite Counters
- Flooring: Carpet, Ceramic Tile, Wood
- Basement: Interior Entry,Full,Concrete,Bulk head
Interior area
- Total structure area: 3,194
- Total interior livable area: 3,194 sqft
Property
Parking
- Total spaces: 2
- Parking features: Garage
- Attached garage spaces: 2
- Details: Garaged
Accessibility
- Accessibility features: Accessible Bedroom, Accessible Full Bath, 1st Flr Half Bath
Features
- Patio & porch: Deck
- Exterior features: Mature Landscaping
- Has view: Yes
- View description: Scenic
Lot
- Size: 2.60 Acres
- Dimensions: 200 x 679
Details
- Parcel number: 207/30
- Zoning description: Residential
Construction
Type & style
- Home type: SingleFamily
- Architectural style: Ranch
- Property subtype: Single Family Residence
Materials
- Roof: Asphalt Shingles
Condition
- Year built: 1979
Utilities & green energy
- Electric: 200 Amp
- Sewer: Public Sewer
- Water: Well
- Utilities for property: Cable Available
Community & neighborhood
Location
- Region: Stockbridge
Price history
| Date | Event | Price |
|---|---|---|
| 9/25/2025 | Sold | $895,000$280/sqft |
Source: | ||
| 8/12/2025 | Pending sale | $895,000$280/sqft |
Source: | ||
| 7/30/2025 | Contingent | $895,000$280/sqft |
Source: | ||
| 7/23/2025 | Price change | $895,000-18.6%$280/sqft |
Source: | ||
| 6/14/2025 | Listed for sale | $1,100,000$344/sqft |
Source: | ||
Public tax history
| Year | Property taxes | Tax assessment |
|---|---|---|
| 2025 | $8,260 -0.7% | $1,165,000 +3.2% |
| 2024 | $8,318 -2.3% | $1,128,600 +8% |
| 2023 | $8,510 +11.9% | $1,045,400 +29% |
Find assessor info on the county website
Neighborhood: 01262
Nearby schools
GreatSchools rating
- 8/10Muddy Brook Regional Elementary SchoolGrades: PK-4Distance: 5.6 mi
- 4/10W.E.B. Du Bois Regional Middle SchoolGrades: 5-8Distance: 5.8 mi
- 5/10Monument Mt Regional High SchoolGrades: 9-12Distance: 5.4 mi
Schools provided by the listing agent
- Elementary: Muddy Brook Reg.
- Middle: Monument Valley Reg.
- High: Monument Mountain
Source: BCMLS. This data may not be complete. We recommend contacting the local school district to confirm school assignments for this home.
Get pre-qualified for a loan
At Zillow Home Loans, we can pre-qualify you in as little as 5 minutes with no impact to your credit score.An equal housing lender. NMLS #10287.
Sell for more on Zillow
Get a Zillow Showcase℠ listing at no additional cost and you could sell for .
$872,700
2% more+$17,454
With Zillow Showcase(estimated)$890,154
