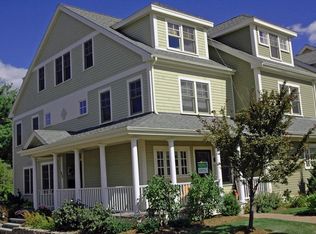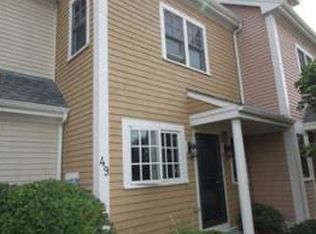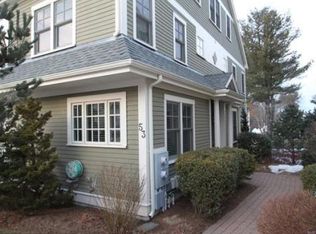- 3 bedroom, 3 bathroom penthouse in elevator building. Open floor plan - Living room, dining room, kitchen. Granite counters, wood flooring. Balcony, extra storage in garage level, underground parking available. No Smoking, No Pets. $35 application fee for everyone living in the unit age 18 and over. This covers the credit check and application processing costs. GOOD CREDIT ONLY - 700+ We will check on past due payments, evictions, liens, bankruptcy, etc. First, Last, Security Deposit Required. Sorry, no co-signers. No Pets Allowed (RLNE4015122)
This property is off market, which means it's not currently listed for sale or rent on Zillow. This may be different from what's available on other websites or public sources.


