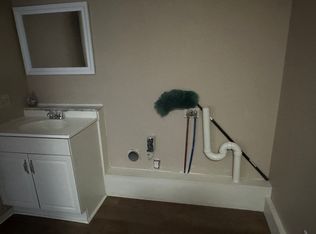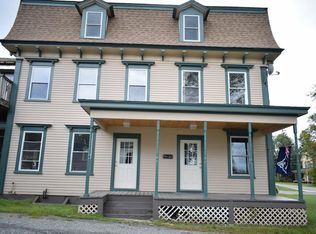Closed
Listed by:
Fran Matott,
Badger Peabody & Smith Realty/Littleton Cell:603-486-4986
Bought with: Coldwell Banker LIFESTYLES- Lincoln
$335,000
33 Jefferson Road, Whitefield, NH 03598
6beds
3,509sqft
Single Family Residence
Built in 1878
0.86 Acres Lot
$399,300 Zestimate®
$95/sqft
$3,014 Estimated rent
Home value
$399,300
$367,000 - $439,000
$3,014/mo
Zestimate® history
Loading...
Owner options
Explore your selling options
What's special
Welcome to the House of Quimby! Lovingly gifted by William K. Quimby to his wife Mary on Christmas day 1878, this expansive home in the heart of Whitefield is a blend of historic Victorian charm with discerning 21st century renovations. The grand foyer faces the village and is beautifully accented by the home’s original double doors. The interior of the foyer leads to two parlors, both with natural lighting from large bay windows. Explore from there and you’ll find the kitchen and butler’s pantry, a library, living and dining rooms and a ¾ bath. Six bedrooms are situated on the second level, with a full and ¾ bathroom and laundry area. Pellet stoves provide efficient and cozy warmth along with backup electric registers in every room. You’ll find period details throughout, from cornices to pocket doors to a clawfoot tub, but also numerous, tasteful updates that make this vintage home well-suited to modern-day living. New appliances, updated light fixtures, refreshed bathrooms, and upgraded cabinetry are just the beginning of an extensive list of recent work. The attic renovation has begun, ready to create additional space to satisfy your vision and the attached carriage house provides two floors, plus additional space below. A newly built patio complements the private backyard. Shopping, dining and the historic Whitefield Common are a short and pleasant amble away and of course, skiing, hiking and other outdoor activities in the White Mountains are in close proximity.
Zillow last checked: 8 hours ago
Listing updated: April 04, 2023 at 12:50pm
Listed by:
Fran Matott,
Badger Peabody & Smith Realty/Littleton Cell:603-486-4986
Bought with:
Katherine D Wood
Coldwell Banker LIFESTYLES- Lincoln
Source: PrimeMLS,MLS#: 4927988
Facts & features
Interior
Bedrooms & bathrooms
- Bedrooms: 6
- Bathrooms: 3
- Full bathrooms: 1
- 3/4 bathrooms: 2
Heating
- Pellet Stove, Electric
Cooling
- None
Appliances
- Included: Dishwasher, Freezer, Microwave, Gas Range, Refrigerator, Electric Water Heater, Wine Cooler
- Laundry: 2nd Floor Laundry
Features
- Dining Area, Kitchen Island, Walk-In Closet(s), Walk-in Pantry
- Windows: Blinds
- Basement: Insulated,Interior Access,Interior Entry
- Attic: Attic with Hatch/Skuttle
Interior area
- Total structure area: 4,295
- Total interior livable area: 3,509 sqft
- Finished area above ground: 3,509
- Finished area below ground: 0
Property
Parking
- Parking features: Gravel, Storage Above, Other, Barn
- Has garage: Yes
Accessibility
- Accessibility features: 1st Floor Full Bathroom, Bathroom w/Step-in Shower
Features
- Levels: 3
- Stories: 3
- Patio & porch: Patio, Covered Porch
- Exterior features: Garden, Natural Shade, Storage
- Frontage length: Road frontage: 97
Lot
- Size: 0.86 Acres
- Features: Level, Major Road Frontage, Wooded, Near Shopping, Neighborhood
Details
- Additional structures: Barn(s)
- Parcel number: WHFDM104L006
- Zoning description: n/a
Construction
Type & style
- Home type: SingleFamily
- Architectural style: Victorian
- Property subtype: Single Family Residence
Materials
- Wood Frame, Clapboard Exterior
- Foundation: Fieldstone
- Roof: Shingle
Condition
- New construction: No
- Year built: 1878
Utilities & green energy
- Electric: Circuit Breakers
- Sewer: Public Sewer
- Utilities for property: Cable Available
Community & neighborhood
Security
- Security features: Carbon Monoxide Detector(s), Smoke Detector(s)
Location
- Region: Whitefield
Price history
| Date | Event | Price |
|---|---|---|
| 4/4/2023 | Sold | $335,000-2.9%$95/sqft |
Source: | ||
| 1/6/2023 | Contingent | $345,000$98/sqft |
Source: | ||
| 1/2/2023 | Listed for sale | $345,000$98/sqft |
Source: | ||
| 12/31/2022 | Contingent | $345,000$98/sqft |
Source: | ||
| 12/8/2022 | Price change | $345,000-1.4%$98/sqft |
Source: | ||
Public tax history
| Year | Property taxes | Tax assessment |
|---|---|---|
| 2024 | $5,929 +10.3% | $361,500 +74% |
| 2023 | $5,377 +1.8% | $207,700 |
| 2022 | $5,280 +56.5% | $207,700 +57.3% |
Find assessor info on the county website
Neighborhood: 03598
Nearby schools
GreatSchools rating
- 4/10Whitefield Elementary SchoolGrades: PK-8Distance: 0.6 mi
- 3/10White Mountains Regional High SchoolGrades: 9-12Distance: 3.1 mi
- 6/10Lancaster Elementary SchoolGrades: PK-8Distance: 8.9 mi
Schools provided by the listing agent
- District: White Mountains Regional
Source: PrimeMLS. This data may not be complete. We recommend contacting the local school district to confirm school assignments for this home.
Get pre-qualified for a loan
At Zillow Home Loans, we can pre-qualify you in as little as 5 minutes with no impact to your credit score.An equal housing lender. NMLS #10287.

