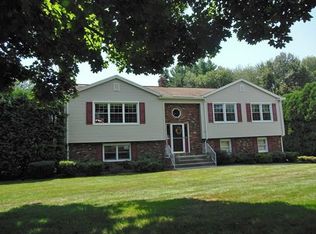One floor living at its finest! Located in an extremely sought after West Springfield neighborhood is this sprawling 1,886 square foot, 7 room, 3 bedroom, 2 full bathroom Ranch. The kitchen has granite countertops, tile floors, recessed lighting and a ceiling fan. The spacious dining room has gleaming hardwood floors, updated chandelier and bay window. Family room with hardwood floors, ceiling fan and stone fireplace with pellet stove used to heat the house. Master bedroom with ceiling fan, wall to wall carpet and master bathroom. Two additional bedrooms with ceiling fans and wall to wall carpet. The basement has 3 large finished rooms, 2 are currently being used as bedrooms. Enjoy the two-tier large deck off the family room with stairs down to the huge flat backyard with fire pit and storage shed. Additional features include central air, central vacuum & 2 car garage. This house won't last!
This property is off market, which means it's not currently listed for sale or rent on Zillow. This may be different from what's available on other websites or public sources.

