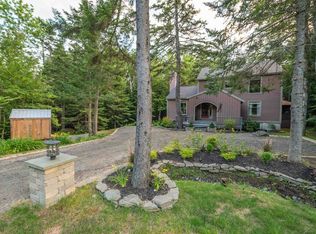Closed
Listed by:
Steve Goldfarb,
Deerfield Valley Real Estate 802-464-3055
Bought with: Skihome Realty
$555,000
33 Joan's Ridge Road, Dover, VT 05356
4beds
3,000sqft
Farm
Built in 1986
0.77 Acres Lot
$565,500 Zestimate®
$185/sqft
$5,266 Estimated rent
Home value
$565,500
Estimated sales range
Not available
$5,266/mo
Zestimate® history
Loading...
Owner options
Explore your selling options
What's special
Wonderful, solid home in the great location of Joan's Ridge off of Blue Brook Road. Be a part of the Mount Snow, Haystack, Dover, Wilmington and beyond areas of Southern Vermont! Winter and Summer activities abound. From sliding down our hills and across our valleys to pedaling on the roads and in the woods to being on top of and in our pristine lake waters, THIS is the place to Live Life to The Fullest! This home boasts a 6' x 24' front porch and plenty of space for all! The kitchen and dining are set up for many to gather, prepare meals and be social. The living room has a beautiful fireplace with the double doors to the den to spread out even more. Upstairs is a large primary bedroom with bath and 2 other bedrooms with another 3/4 bath. Downstairs is a full hot tub room, play room with pool table, Foosball table, bedroom for 4 or more and another 3/4 bath. The deck off of the kitchen and den is expansive for great BBQs and parties!
Zillow last checked: 8 hours ago
Listing updated: December 12, 2024 at 02:05pm
Listed by:
Steve Goldfarb,
Deerfield Valley Real Estate 802-464-3055
Bought with:
Tony Tribuno
Skihome Realty
Source: PrimeMLS,MLS#: 5001941
Facts & features
Interior
Bedrooms & bathrooms
- Bedrooms: 4
- Bathrooms: 4
- Full bathrooms: 1
- 3/4 bathrooms: 3
Heating
- Oil, Baseboard, Zoned
Cooling
- None
Appliances
- Included: Dishwasher, Dryer, Range Hood, Microwave, Electric Range, Refrigerator, Washer, Electric Stove, Electric Water Heater, Exhaust Fan
- Laundry: 1st Floor Laundry
Features
- Ceiling Fan(s), Dining Area, Hearth, Kitchen/Dining, Primary BR w/ BA, Walk-In Closet(s)
- Flooring: Carpet, Ceramic Tile, Combination, Parquet, Vinyl, Wood
- Windows: Skylight(s)
- Basement: Climate Controlled,Finished,Full,Insulated,Walkout,Exterior Entry,Interior Entry
- Number of fireplaces: 1
- Fireplace features: Fireplace Screens/Equip, Wood Burning, 1 Fireplace
- Furnished: Yes
Interior area
- Total structure area: 3,100
- Total interior livable area: 3,000 sqft
- Finished area above ground: 1,890
- Finished area below ground: 1,110
Property
Parking
- Total spaces: 1
- Parking features: Circular Driveway, Crushed Stone, Dirt, Gravel
- Garage spaces: 1
Features
- Levels: Two
- Stories: 2
- Exterior features: Deck
- Has spa: Yes
- Spa features: Heated
- Frontage length: Road frontage: 125
Lot
- Size: 0.77 Acres
- Features: Country Setting, Subdivided, Rural
Details
- Zoning description: r
Construction
Type & style
- Home type: SingleFamily
- Architectural style: Cape,Contemporary
- Property subtype: Farm
Materials
- Wood Frame, Cedar Exterior, Clapboard Exterior, Wood Exterior, Wood Siding
- Foundation: Concrete, Poured Concrete
- Roof: Corrugated,Metal,Architectural Shingle
Condition
- New construction: No
- Year built: 1986
Utilities & green energy
- Electric: 200+ Amp Service, Circuit Breakers
- Utilities for property: Phone, Cable Available, Satellite, Sewer Connected, Fiber Optic Internt Avail
Community & neighborhood
Security
- Security features: Carbon Monoxide Detector(s), Smoke Detector(s)
Location
- Region: West Dover
- Subdivision: Joan's Ridge
Price history
| Date | Event | Price |
|---|---|---|
| 12/11/2024 | Sold | $555,000-3.3%$185/sqft |
Source: | ||
| 12/4/2024 | Contingent | $574,000$191/sqft |
Source: | ||
| 8/18/2024 | Price change | $574,000-4.2%$191/sqft |
Source: | ||
| 6/23/2024 | Listed for sale | $599,000$200/sqft |
Source: | ||
Public tax history
Tax history is unavailable.
Neighborhood: 05356
Nearby schools
GreatSchools rating
- NAMarlboro Elementary SchoolGrades: PK-8Distance: 9.7 mi
- 5/10Twin Valley Middle High SchoolGrades: 6-12Distance: 11.5 mi
- NADover Elementary SchoolGrades: PK-6Distance: 3.4 mi
Get pre-qualified for a loan
At Zillow Home Loans, we can pre-qualify you in as little as 5 minutes with no impact to your credit score.An equal housing lender. NMLS #10287.
