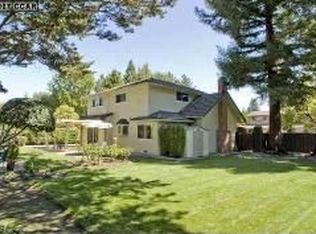Sold for $2,650,000 on 06/09/25
$2,650,000
33 Juniper Way, Moraga, CA 94556
4beds
3,087sqft
Residential, Single Family Residence
Built in 1966
0.33 Acres Lot
$2,571,800 Zestimate®
$858/sqft
$6,225 Estimated rent
Home value
$2,571,800
$2.31M - $2.85M
$6,225/mo
Zestimate® history
Loading...
Owner options
Explore your selling options
What's special
Nestled on one of Moraga’s most desirable cul-de-sacs, 33 Juniper Way blends timeless charm, modern comfort, and an unbeatable location. This four-bedroom, three-bath traditional home is perfect for everyday living and easy entertaining—just minutes from top-rated K-8 schools and town. At the heart of the home is a spacious chef’s kitchen with a large island, abundant cabinetry, and wood-paneled ceilings. French doors in the breakfast nook open to the lush backyard, creating seamless indoor-outdoor flow. A cozy bonus space with a gas fireplace adds flexibility. Upstairs, the expansive primary suite overlooks the private backyard and is joined by two additional bedrooms. A fourth bedroom on the main level, with a full bath, is ideal for guests or a home office. Step into your serene, level park-like yard, where mature trees, blooming camellias, and dogwoods offer a peaceful escape. Whether it’s summer barbecues, morning coffee on the patio, or evenings under the stars, this yard is truly special. Enjoy close proximity to K-8 schools, Moraga’s farmers’ market, local dining, parks, and scenic trails. Don’t miss this rare opportunity to own a beautiful home in one of Moraga’s most sought-after neighborhoods.
Zillow last checked: 8 hours ago
Listing updated: June 09, 2025 at 02:02pm
Listed by:
Kaaren Brickman DRE #01932119 925-351-5049,
Dudum Real Estate Group,
Lauren Woolsey DRE #01940797 925-899-9837,
Dudum Real Estate Group
Bought with:
Kristi Ives, DRE #01367466
Compass
Source: CCAR,MLS#: 41092358
Facts & features
Interior
Bedrooms & bathrooms
- Bedrooms: 4
- Bathrooms: 3
- Full bathrooms: 3
Bathroom
- Features: Stall Shower, Split Bath, Tile, Tub
Kitchen
- Features: Breakfast Bar, Stone Counters, Dishwasher, Eat-in Kitchen, Disposal, Kitchen Island, Oven Built-in, Pantry, Refrigerator, Updated Kitchen
Heating
- Zoned
Cooling
- Central Air, Whole House Fan
Appliances
- Included: Dishwasher, Oven, Refrigerator, Dryer, Washer
- Laundry: Laundry Room
Features
- Breakfast Bar, Pantry, Updated Kitchen
- Flooring: Tile, Carpet, Wood
- Number of fireplaces: 2
- Fireplace features: Family Room, Insert, Living Room
Interior area
- Total structure area: 3,087
- Total interior livable area: 3,087 sqft
Property
Parking
- Total spaces: 2
- Parking features: Attached, Direct Access, Garage Door Opener
- Attached garage spaces: 2
Features
- Levels: Two
- Stories: 2
- Exterior features: Garden, Private Entrance
- Pool features: None
- Fencing: Fenced
Lot
- Size: 0.33 Acres
- Features: Cul-De-Sac, Level, Premium Lot, Back Yard, Front Yard, Private, Side Yard, Landscape Back, Landscape Front
Details
- Parcel number: 2573910235
- Special conditions: Standard
- Other equipment: Irrigation Equipment
Construction
Type & style
- Home type: SingleFamily
- Architectural style: Traditional
- Property subtype: Residential, Single Family Residence
Materials
- Wood Siding
- Roof: Composition
Condition
- Existing
- New construction: No
- Year built: 1966
Utilities & green energy
- Electric: No Solar
- Sewer: Public Sewer
- Water: Public
Community & neighborhood
Location
- Region: Moraga
- Subdivision: Camino Woods
Price history
| Date | Event | Price |
|---|---|---|
| 6/9/2025 | Sold | $2,650,000-1.7%$858/sqft |
Source: | ||
| 5/10/2025 | Pending sale | $2,695,000$873/sqft |
Source: | ||
| 4/10/2025 | Listed for sale | $2,695,000$873/sqft |
Source: | ||
Public tax history
| Year | Property taxes | Tax assessment |
|---|---|---|
| 2025 | $24,091 +1.6% | $2,007,583 +2% |
| 2024 | $23,709 +4.2% | $1,968,219 +2% |
| 2023 | $22,757 +2% | $1,929,628 +2% |
Find assessor info on the county website
Neighborhood: 94556
Nearby schools
GreatSchools rating
- 8/10Camino Pablo Elementary SchoolGrades: K-5Distance: 0.3 mi
- 8/10Joaquin Moraga Intermediate SchoolGrades: 6-8Distance: 0.2 mi
- 10/10Campolindo High SchoolGrades: 9-12Distance: 3 mi
Schools provided by the listing agent
- District: Moraga (925) 376-5943
Source: CCAR. This data may not be complete. We recommend contacting the local school district to confirm school assignments for this home.
Get a cash offer in 3 minutes
Find out how much your home could sell for in as little as 3 minutes with a no-obligation cash offer.
Estimated market value
$2,571,800
Get a cash offer in 3 minutes
Find out how much your home could sell for in as little as 3 minutes with a no-obligation cash offer.
Estimated market value
$2,571,800
