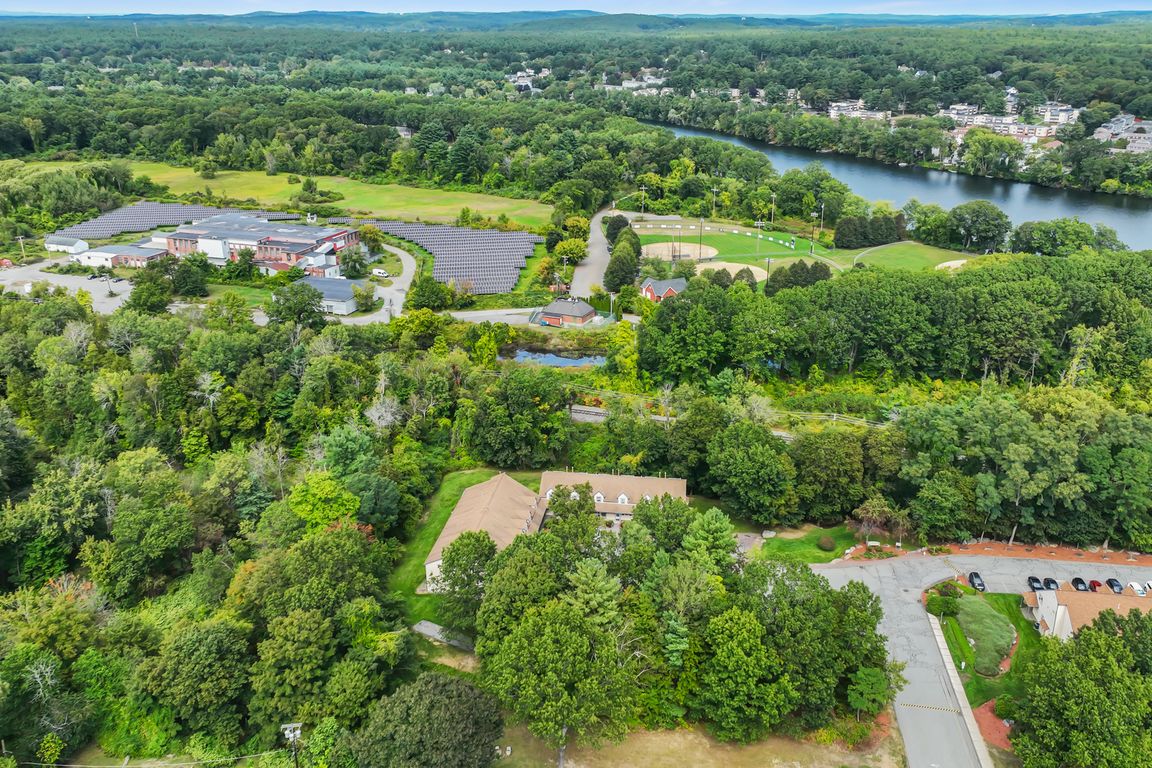
For sale
$419,000
2beds
1,136sqft
33 Kennedy Dr #33, North Chelmsford, MA 01863
2beds
1,136sqft
Condominium, townhouse
Built in 1985
2 Open parking spaces
$369 price/sqft
$310 monthly HOA fee
What's special
Quiet backyardWell-appointed kitchenIn-unit washer and dryerSpacious closetsWall-to-wall carpetingGe stainless steel appliancesWarm ambiance
Charming condo in desirable Adams Farm community of Chelmsford, ft. 2 bedrooms and 1.5 baths. The sun-filled living room welcomes you with warm ambiance and natural light. The well-appointed kitchen features GE stainless steel appliances and stacked in-unit washer & dryer. A new sliding glass door in the dining room leads ...
- 9 days |
- 1,595 |
- 40 |
Source: MLS PIN,MLS#: 73434781
Travel times
Living Room
Kitchen
Dining Room
Zillow last checked: 7 hours ago
Listing updated: September 28, 2025 at 12:08am
Listed by:
Lisa Gray,
Lamacchia Realty, Inc.
Source: MLS PIN,MLS#: 73434781
Facts & features
Interior
Bedrooms & bathrooms
- Bedrooms: 2
- Bathrooms: 2
- Full bathrooms: 1
- 1/2 bathrooms: 1
Primary bedroom
- Features: Walk-In Closet(s), Flooring - Wall to Wall Carpet, Cable Hookup, Recessed Lighting
- Level: Second
- Area: 176
- Dimensions: 16 x 11
Bedroom 2
- Features: Closet, Flooring - Wall to Wall Carpet, Cable Hookup
- Level: Second
- Area: 132
- Dimensions: 12 x 11
Bathroom 1
- Features: Bathroom - Full, Bathroom - With Tub & Shower, Flooring - Laminate
- Level: Second
- Area: 40
- Dimensions: 8 x 5
Bathroom 2
- Features: Bathroom - Half, Flooring - Laminate
- Level: First
- Area: 12
- Dimensions: 2 x 6
Dining room
- Features: Flooring - Laminate, Exterior Access, Open Floorplan, Slider
- Level: First
- Area: 88
- Dimensions: 8 x 11
Kitchen
- Features: Flooring - Laminate, Breakfast Bar / Nook, Stainless Steel Appliances, Gas Stove
- Level: First
- Area: 77
- Dimensions: 7 x 11
Living room
- Features: Flooring - Laminate, Cable Hookup, Open Floorplan
- Level: First
- Area: 165
- Dimensions: 15 x 11
Heating
- Forced Air, Natural Gas
Cooling
- Central Air
Appliances
- Laundry: Electric Dryer Hookup, Washer Hookup, First Floor, In Unit
Features
- Flooring: Carpet, Laminate, Wood Laminate
- Doors: Insulated Doors
- Windows: Insulated Windows
- Basement: None
- Has fireplace: No
Interior area
- Total structure area: 1,136
- Total interior livable area: 1,136 sqft
- Finished area above ground: 1,136
Video & virtual tour
Property
Parking
- Total spaces: 2
- Parking features: Paved
- Has uncovered spaces: Yes
Details
- Parcel number: M:0013 B:0019 L:1 U:33,3900697
- Zoning: RM
Construction
Type & style
- Home type: Townhouse
- Property subtype: Condominium, Townhouse
Materials
- Conventional (2x4-2x6)
- Roof: Shingle
Condition
- Year built: 1985
Utilities & green energy
- Electric: Circuit Breakers, 100 Amp Service
- Sewer: Public Sewer
- Water: Public
Community & HOA
Community
- Features: Public Transportation, Shopping, Highway Access, House of Worship, Public School
HOA
- Services included: Maintenance Grounds, Snow Removal, Trash
- HOA fee: $310 monthly
Location
- Region: North Chelmsford
Financial & listing details
- Price per square foot: $369/sqft
- Tax assessed value: $345,600
- Annual tax amount: $4,804
- Date on market: 9/24/2025