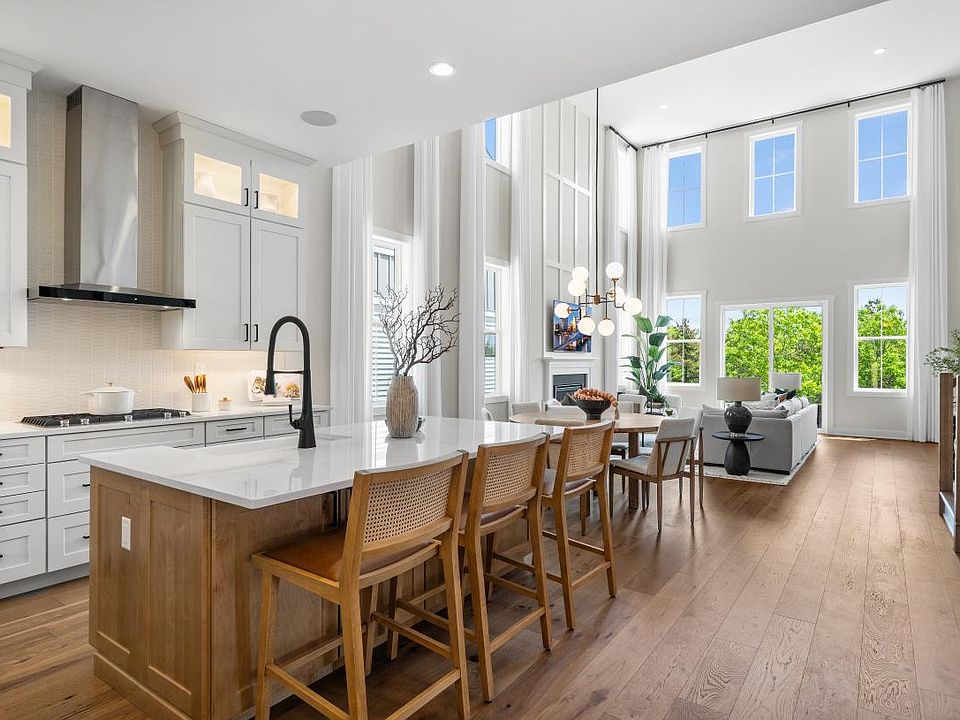Still time to make interior design selections! The popular Winchester Manchester is a modern open concept plan featuring a two story foyer leading to the large kitchen with center island and breakfast area, open to the light filled great room which features a gas fireplace, 18 ceilings, large windows and access to the included deck. The expansive primary suite includes a luxurious bathroom, with a large walk in shower and marble seat, dual sink vanity, linen and walk in closets. A secondary bedroom offers privacy for guests with an additional bathroom, the flex space lends itself to a work space or extra space for guests. The second floor features a bedroom, full bathroom and finished loft. Additional features include a finished walk out basement and bathroom. Work with our team of design professionals and choose from todays popular finishes, home technology and outdoor living.
New construction
$1,249,000
33 Kestrel Hts #73, Plymouth, MA 02360
3beds
2,442sqft
Single Family Residence
Built in 2025
6,087 Square Feet Lot
$1,242,000 Zestimate®
$511/sqft
$416/mo HOA
What's special
Gas fireplaceFinished loftWork spaceIncluded deckMarble seatLight filled great roomExpansive primary suite
Call: (339) 331-2039
- 259 days |
- 46 |
- 0 |
Zillow last checked: 7 hours ago
Listing updated: September 03, 2025 at 12:16am
Listed by:
Christine Sweeney,
Toll Brothers Real Estate
Source: MLS PIN,MLS#: 73328628
Travel times
Facts & features
Interior
Bedrooms & bathrooms
- Bedrooms: 3
- Bathrooms: 3
- Full bathrooms: 3
- Main level bathrooms: 1
- Main level bedrooms: 2
Primary bedroom
- Features: Bathroom - Full
- Level: Main,First
Bedroom 2
- Features: Bathroom - Full, Closet
- Level: Main,First
Bedroom 3
- Features: Closet, Flooring - Wall to Wall Carpet
- Level: Second
Primary bathroom
- Features: Yes
Bathroom 1
- Features: Bathroom - Full, Bathroom - Tiled With Tub & Shower, Flooring - Stone/Ceramic Tile, Countertops - Stone/Granite/Solid, Lighting - Sconce
- Level: First
Bathroom 2
- Features: Bathroom - Full, Bathroom - Double Vanity/Sink, Flooring - Stone/Ceramic Tile, Double Vanity, Lighting - Sconce
- Level: Main,First
Bathroom 3
- Features: Bathroom - Full, Bathroom - Tiled With Tub, Closet - Linen, Flooring - Stone/Ceramic Tile, Lighting - Sconce
- Level: Second
Dining room
- Features: Open Floorplan, Lighting - Overhead, Flooring - Engineered Hardwood
- Level: Main,First
Family room
- Features: Flooring - Engineered Hardwood
- Level: Main,First
Kitchen
- Features: Dining Area, Kitchen Island, Open Floorplan, Recessed Lighting, Flooring - Engineered Hardwood
- Level: Main,First
Office
- Features: Flooring - Wall to Wall Carpet
- Level: Main
Heating
- Forced Air, Natural Gas
Cooling
- Central Air
Appliances
- Laundry: Flooring - Stone/Ceramic Tile, Main Level, First Floor, Electric Dryer Hookup
Features
- Lighting - Overhead, Bathroom - Full, Slider, Countertops - Stone/Granite/Solid, Entry Hall, Office, Loft, Great Room, Bathroom
- Flooring: Tile, Carpet, Engineered Hardwood, Flooring - Engineered Hardwood, Flooring - Wall to Wall Carpet, Flooring - Stone/Ceramic Tile
- Windows: Screens
- Basement: Full,Walk-Out Access,Interior Entry,Concrete,Unfinished
- Number of fireplaces: 1
- Fireplace features: Family Room
Interior area
- Total structure area: 2,442
- Total interior livable area: 2,442 sqft
- Finished area above ground: 2,442
Video & virtual tour
Property
Parking
- Total spaces: 2
- Parking features: Attached, Paved Drive, Off Street, Paved
- Attached garage spaces: 2
- Has uncovered spaces: Yes
Features
- Patio & porch: Deck - Composite
- Exterior features: Deck - Composite, Rain Gutters, Sprinkler System, Screens
- Waterfront features: Harbor, Ocean
Lot
- Size: 6,087 Square Feet
- Features: Cleared
Details
- Parcel number: 5228794
- Zoning: RES
Construction
Type & style
- Home type: SingleFamily
- Architectural style: Contemporary,Farmhouse
- Property subtype: Single Family Residence
Materials
- Frame
- Foundation: Concrete Perimeter
- Roof: Shingle
Condition
- New construction: Yes
- Year built: 2025
Details
- Builder name: Toll Brothers
Utilities & green energy
- Electric: 200+ Amp Service
- Sewer: Public Sewer
- Water: Public
- Utilities for property: for Gas Oven, for Electric Dryer
Community & HOA
Community
- Features: Shopping, Pool, Walk/Jog Trails, Golf, Medical Facility, Bike Path, Conservation Area, Highway Access, House of Worship, Public School, T-Station
- Subdivision: Toll Brothers at The Pinehills - Owls Nest - Preserve Collec
HOA
- Has HOA: Yes
- HOA fee: $416 monthly
Location
- Region: Plymouth
Financial & listing details
- Price per square foot: $511/sqft
- Annual tax amount: $12
- Date on market: 1/23/2025
- Listing terms: Contract
- Road surface type: Paved
About the community
Clubhouse
Set your sights on the Toll Brothers at the Pinehills Owls Nest - Preserve Collection, a new home community with a sophisticated take on quintessential New England. This enclave of luxury single-family homes offers low-maintenance living and access to The Pinehills' many charms, from dining and outdoor recreation to events, shopping, and services, plus a private clubhouse, pool, and fitness center just for Owls Nest residents. Discover a setting that suits you in this new home community with six elegant one- and two-story home designs to choose from, featuring thoughtfully designed floor plans with first-floor primary bedroom suites and two-car garages. Toll Brothers offers personalization options at our award-winning Massachusetts Design Studio. Choose designer lighting, hardwood flooring, cabinets and countertops, security, home automation, and much more. Discover Toll Brothers luxury living in Massachusetts, voted the best state to live in by USA Today. Home price does not include any home site premium.
Source: Toll Brothers Inc.

