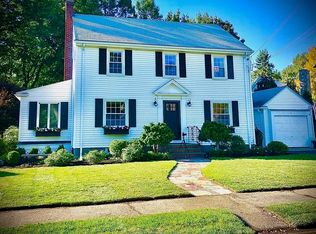Sold for $1,875,000
$1,875,000
33 Lancaster Rd, Needham, MA 02492
3beds
2,981sqft
Single Family Residence
Built in 1948
7,841 Square Feet Lot
$2,179,500 Zestimate®
$629/sqft
$4,218 Estimated rent
Home value
$2,179,500
$1.98M - $2.44M
$4,218/mo
Zestimate® history
Loading...
Owner options
Explore your selling options
What's special
You must visit this home to check out the unique and beautiful architectural designs! Situated on a quiet side street, it is close to Broadmeadow Elem and the Hersey train station to Boston. The airy kitchen with expansive island has a huge window overlooking the private tree lined yard. Dining area can accommodate large crowds. Custom built-in cabinets and bookcases surround you, as do the extra special features of this home, including a circular opening between the living/dining rooms. Upstairs has two bedrooms w/ cathedral ceilings, a family room, upstairs laundry, full bath & a small outdoor deck perfect to enjoy morning coffee. Head down the hall to the primary bed/bath with space for an office or exercise area. The massive hall windows allow in tons of light. The open concept third floor is currently used as a fourth bedroom and home art/sewing studio. Basement rec, room w/ sink for crafts/snacks and two lg storage rooms. Garage has attached extra storage room. An absolute gem!
Zillow last checked: 8 hours ago
Listing updated: October 01, 2023 at 06:14pm
Listed by:
Maura Cutting 781-844-6078,
Berkshire Hathaway HomeServices Commonwealth Real Estate 617-969-2121
Bought with:
Judith Brady
Berkshire Hathaway HomeServices Commonwealth Real Estate
Source: MLS PIN,MLS#: 73118510
Facts & features
Interior
Bedrooms & bathrooms
- Bedrooms: 3
- Bathrooms: 3
- Full bathrooms: 3
Primary bedroom
- Features: Flooring - Wall to Wall Carpet
- Level: Second
- Area: 379.2
- Dimensions: 16 x 23.7
Bedroom 2
- Features: Cathedral Ceiling(s), Flooring - Wall to Wall Carpet
- Level: Second
- Area: 176.4
- Dimensions: 12 x 14.7
Bedroom 3
- Features: Cathedral Ceiling(s)
- Level: Second
- Area: 175.45
- Dimensions: 12.1 x 14.5
Bedroom 4
- Features: Flooring - Wall to Wall Carpet
- Level: Third
- Area: 231.4
- Dimensions: 16.4 x 14.11
Primary bathroom
- Features: Yes
Bathroom 1
- Features: Bathroom - Full
- Level: First
- Area: 43.31
- Dimensions: 6.1 x 7.1
Bathroom 2
- Features: Bathroom - Full
- Level: Second
- Area: 44.37
- Dimensions: 5.1 x 8.7
Bathroom 3
- Features: Bathroom - Full
- Level: Second
- Area: 70.47
- Dimensions: 8.1 x 8.7
Dining room
- Features: Flooring - Hardwood
- Level: First
- Area: 155.61
- Dimensions: 17.1 x 9.1
Family room
- Features: Flooring - Hardwood
- Level: Second
- Area: 201.48
- Dimensions: 13.8 x 14.6
Kitchen
- Features: Flooring - Hardwood, Kitchen Island
- Level: First
- Area: 210.45
- Dimensions: 18.3 x 11.5
Living room
- Features: Flooring - Hardwood
- Level: First
- Area: 220.78
- Dimensions: 16.6 x 13.3
Office
- Features: Flooring - Wall to Wall Carpet
- Level: Third
- Area: 98.04
- Dimensions: 7.6 x 12.9
Heating
- Baseboard
Cooling
- Central Air
Appliances
- Included: Water Heater
- Laundry: Washer Hookup, Second Floor
Features
- Ceiling Fan(s), Home Office, Foyer, Study, Bonus Room, Sitting Room, Sun Room
- Flooring: Flooring - Wall to Wall Carpet, Flooring - Hardwood
- Basement: Full,Partially Finished
- Number of fireplaces: 1
Interior area
- Total structure area: 2,981
- Total interior livable area: 2,981 sqft
Property
Parking
- Total spaces: 3
- Parking features: Attached, Storage, Garage Faces Side, Paved Drive, Off Street, Paved
- Attached garage spaces: 1
- Uncovered spaces: 2
Features
- Patio & porch: Porch, Screened, Patio
- Exterior features: Porch, Porch - Screened, Patio, Rain Gutters, Fenced Yard
- Fencing: Fenced
Lot
- Size: 7,841 sqft
- Features: Level
Details
- Parcel number: 137053
- Zoning: SRB
Construction
Type & style
- Home type: SingleFamily
- Architectural style: Colonial
- Property subtype: Single Family Residence
Materials
- Foundation: Concrete Perimeter
Condition
- Year built: 1948
Utilities & green energy
- Sewer: Public Sewer
- Water: Public
Community & neighborhood
Community
- Community features: Public Transportation, Shopping, Pool, Tennis Court(s), Park, Walk/Jog Trails, Golf, Medical Facility, Bike Path, Conservation Area, Highway Access, House of Worship, Private School, Public School, T-Station, University
Location
- Region: Needham
Other
Other facts
- Road surface type: Paved
Price history
| Date | Event | Price |
|---|---|---|
| 9/29/2023 | Sold | $1,875,000+10.4%$629/sqft |
Source: MLS PIN #73118510 Report a problem | ||
| 6/6/2023 | Contingent | $1,699,000$570/sqft |
Source: MLS PIN #73118510 Report a problem | ||
| 6/1/2023 | Listed for sale | $1,699,000+314.4%$570/sqft |
Source: MLS PIN #73118510 Report a problem | ||
| 5/1/2000 | Sold | $410,000+39%$138/sqft |
Source: Public Record Report a problem | ||
| 10/30/1997 | Sold | $295,000+15.7%$99/sqft |
Source: Public Record Report a problem | ||
Public tax history
| Year | Property taxes | Tax assessment |
|---|---|---|
| 2025 | $19,679 +21.1% | $1,856,500 +43.1% |
| 2024 | $16,247 -2.7% | $1,297,700 +1.3% |
| 2023 | $16,700 +4.1% | $1,280,700 +6.8% |
Find assessor info on the county website
Neighborhood: 02492
Nearby schools
GreatSchools rating
- 10/10Broadmeadow Elementary SchoolGrades: K-5Distance: 0.3 mi
- 9/10Pollard Middle SchoolGrades: 7-8Distance: 0.8 mi
- 10/10Needham High SchoolGrades: 9-12Distance: 1.3 mi
Schools provided by the listing agent
- Elementary: Broadmeadow
- Middle: Hirock/Pollard
- High: Needham High
Source: MLS PIN. This data may not be complete. We recommend contacting the local school district to confirm school assignments for this home.
Get a cash offer in 3 minutes
Find out how much your home could sell for in as little as 3 minutes with a no-obligation cash offer.
Estimated market value$2,179,500
Get a cash offer in 3 minutes
Find out how much your home could sell for in as little as 3 minutes with a no-obligation cash offer.
Estimated market value
$2,179,500
