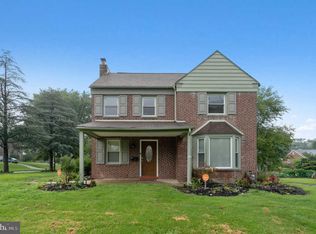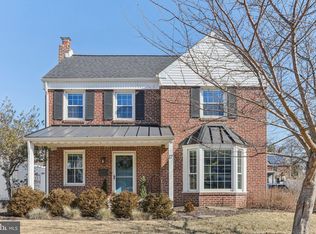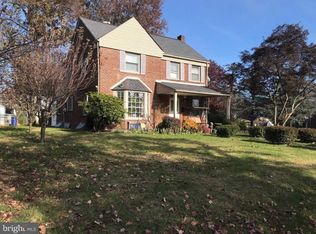Sold for $420,000
$420,000
33 Lanfair Rd, Cheltenham, PA 19012
3beds
1,838sqft
Single Family Residence
Built in 1963
10,695 Square Feet Lot
$452,600 Zestimate®
$229/sqft
$2,649 Estimated rent
Home value
$452,600
$425,000 - $480,000
$2,649/mo
Zestimate® history
Loading...
Owner options
Explore your selling options
What's special
BACK ON THE MARKET! The buyers financing fell through. HOME SWEET HOME! Welcome to 33 Landfair Road, a stunning updated 1838 sq ft colonial style home nestled on a quiet block in the heart of Cheltenham township. This complete rehabbed gem blends modern, quality finishes with classic charm, that gives it both warmth and presence, offering comfortable living at its finest. As you walk into the home, you’re greeted with shiny new hard wood flooring throughout with abundance of natural light. The living room flows seamlessly to a beautiful gourmet kitchen featuring quartz countertops, stainless steel appliances and soft-close J&K cabinetry with ample counterspace for meal preparation. This versatile home offers an office, bedroom, or flex room that provides the space you need for work, play or relaxation and that offers a half bath, all located on the main level you or your loved one’s convenience. The upper level has a generous size primary with a “his” and “her” closet. The second and third bedrooms are filled with natural light and thoughtfully designed to provide cozy and personal space. Downstairs, enjoy a full-sized waterproof basement that can be used as a recreation or storage room. It has a designated area to hook up a washer and dryer. It offers a brand-new HVAC system, and an updated electrical panel. Every detail has been thoughtfully updated, providing you with peace of mind and energy and efficiency. Outback you will enjoy a nice yard for entertaining or to just relax along with a designated area for gardening with a generous size shed. The driveway offers ample parking space and you’re close to parks, shops and public transportation for an easy commute. Don’t wait. Schedule a showing today and make this home your new address.
Zillow last checked: 8 hours ago
Listing updated: October 03, 2025 at 09:43am
Listed by:
Trista Factor 215-932-3390,
HomeSmart Nexus Realty Group - Newtown
Bought with:
Christian Webb, RS301174
Paramount Realty Inc
Christian Webb, RS301174
Paramount Realty Inc
Source: Bright MLS,MLS#: PAMC2146692
Facts & features
Interior
Bedrooms & bathrooms
- Bedrooms: 3
- Bathrooms: 2
- Full bathrooms: 1
- 1/2 bathrooms: 1
- Main level bathrooms: 1
Primary bedroom
- Level: Unspecified
Primary bedroom
- Level: Upper
- Area: 240 Square Feet
- Dimensions: 20 X 12
Bedroom 1
- Level: Upper
- Area: 165 Square Feet
- Dimensions: 15 X 11
Bedroom 2
- Level: Upper
- Area: 168 Square Feet
- Dimensions: 14 X 12
Basement
- Level: Lower
Bonus room
- Level: Main
Den
- Level: Main
Dining room
- Level: Main
- Area: 192 Square Feet
- Dimensions: 16 X 12
Half bath
- Level: Main
Kitchen
- Features: Kitchen - Gas Cooking
- Level: Main
- Area: 156 Square Feet
- Dimensions: 13 X 12
Kitchen
- Level: Main
Living room
- Level: Main
- Area: 510 Square Feet
- Dimensions: 34 X 15
Heating
- Forced Air, Natural Gas
Cooling
- Central Air, Natural Gas
Appliances
- Included: Stainless Steel Appliance(s), Gas Water Heater
- Laundry: In Basement
Features
- Basement: Partial,Finished
- Number of fireplaces: 1
Interior area
- Total structure area: 1,838
- Total interior livable area: 1,838 sqft
- Finished area above ground: 1,838
Property
Parking
- Parking features: Other
Accessibility
- Accessibility features: 2+ Access Exits
Features
- Levels: Two
- Stories: 2
- Pool features: None
Lot
- Size: 10,695 sqft
Details
- Additional structures: Above Grade
- Parcel number: 310016447001
- Zoning: R
- Special conditions: Standard
Construction
Type & style
- Home type: SingleFamily
- Architectural style: Other
- Property subtype: Single Family Residence
Materials
- Brick
- Foundation: Brick/Mortar
Condition
- Excellent
- New construction: No
- Year built: 1963
Utilities & green energy
- Sewer: Public Sewer
- Water: Public
Community & neighborhood
Location
- Region: Cheltenham
- Subdivision: Cheltenham
- Municipality: CHELTENHAM TWP
Other
Other facts
- Listing agreement: Exclusive Right To Sell
- Ownership: Fee Simple
Price history
| Date | Event | Price |
|---|---|---|
| 9/23/2025 | Sold | $420,000+0%$229/sqft |
Source: | ||
| 9/6/2025 | Contingent | $419,999$229/sqft |
Source: | ||
| 8/28/2025 | Listed for sale | $419,999$229/sqft |
Source: | ||
| 7/25/2025 | Pending sale | $419,999$229/sqft |
Source: | ||
| 7/13/2025 | Listed for sale | $419,999+59.7%$229/sqft |
Source: | ||
Public tax history
| Year | Property taxes | Tax assessment |
|---|---|---|
| 2025 | $8,266 +2.7% | $121,540 |
| 2024 | $8,050 | $121,540 |
| 2023 | $8,050 +2.1% | $121,540 |
Find assessor info on the county website
Neighborhood: Oak Lane
Nearby schools
GreatSchools rating
- 3/10Cheltenham El SchoolGrades: K-4Distance: 0.7 mi
- 5/10Cedarbrook Middle SchoolGrades: 7-8Distance: 3.1 mi
- 5/10Cheltenham High SchoolGrades: 9-12Distance: 3.5 mi
Schools provided by the listing agent
- District: Cheltenham
Source: Bright MLS. This data may not be complete. We recommend contacting the local school district to confirm school assignments for this home.
Get a cash offer in 3 minutes
Find out how much your home could sell for in as little as 3 minutes with a no-obligation cash offer.
Estimated market value$452,600
Get a cash offer in 3 minutes
Find out how much your home could sell for in as little as 3 minutes with a no-obligation cash offer.
Estimated market value
$452,600


