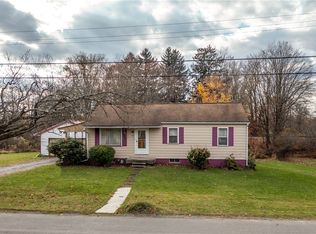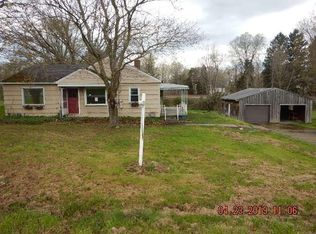JUST OUTSIDE OF TOWN. 3 B.R. 2 STORY WITH F.R. ADDITION, REAR DECK, 1 CAR DET. GARAGE AND CARPORT FOR EXTRA VEHICLE. First floor laundry & full bath on main level with standing shower. Full bath upstairs has a bath tub. The walk up attic is great storage. There is a walk in closet on the second floor for the overflow items from the bedrooms. Bright white kitchen w/ pantry, custom blinds on most windows. The f.r. addition could be an "office" for a small business, it has a separate entrance.
This property is off market, which means it's not currently listed for sale or rent on Zillow. This may be different from what's available on other websites or public sources.


