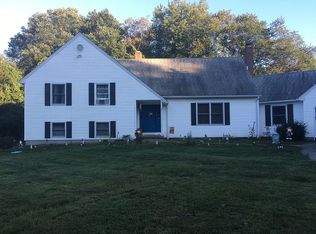Sold for $985,000
$985,000
33 Lynch Road, Lebanon, CT 06249
4beds
3,301sqft
Single Family Residence
Built in 1988
34 Acres Lot
$1,027,200 Zestimate®
$298/sqft
$4,393 Estimated rent
Home value
$1,027,200
$914,000 - $1.16M
$4,393/mo
Zestimate® history
Loading...
Owner options
Explore your selling options
What's special
Take a 3D Tour OR Enjoy a Video Walkthrough 24/7! Welcome to the upscale 2-owner Gentleman's estate and equestrian property you've been searching for! Set 840' off the road on 34 acres of rolling pastures, woods with direct access to 449 acres of CT state forest, and this 4 BR, 5.5 Bath Cape-style home offers privacy and top amenities. A paved driveway winds through a stonewall entry to the secluded homesite. No expense was spared for safe and secure Horse Guard Fencing. Four cross-fenced fields and one paddock make this property a paradise for horses. The home features an impressive Brick facade, Cedar Impressions siding, Butler's Pantry, fresh interior paint, refinished hardwood flooring, and updated Kitchen & Baths with Granite countertops, making it Move-In Ready. Outdoor living shines with an in-ground pool and Pavilion for entertaining, complete with a new pool pump, new pool liner, pool equipment storage, and even a wood-fired boiler that can heat the home & pool. Main heating is a Geothermal HVAC system, and there's even a new water heater. Two large outbuildings include a 44' x 50' barn with hayloft and stall, plus a 125' x 50' steel building with a dirt floor. The 3rd BR above the garage has a private entrance and full Bath, ideal for guests or multi-gen living. With 3 areas of road frontage, there's potential for subdivision or building a family compound. Bed & Breakfast use may also be possible. Schedule your private showing today!
Zillow last checked: 8 hours ago
Listing updated: October 14, 2025 at 07:02pm
Listed by:
Gregory E. Hanner 860-608-8659,
Garden Realty 860-608-8659
Bought with:
Brianne Carrington, RES.0831093
William Raveis Real Estate
Source: Smart MLS,MLS#: 24089920
Facts & features
Interior
Bedrooms & bathrooms
- Bedrooms: 4
- Bathrooms: 6
- Full bathrooms: 5
- 1/2 bathrooms: 1
Primary bedroom
- Features: Fireplace, Walk-In Closet(s)
- Level: Upper
Bedroom
- Level: Main
Bedroom
- Features: Ceiling Fan(s)
- Level: Upper
Bedroom
- Features: Built-in Features, Ceiling Fan(s)
- Level: Upper
Primary bathroom
- Features: Ceiling Fan(s), Granite Counters, Hardwood Floor, Whirlpool Tub
- Level: Upper
Bathroom
- Features: Granite Counters, Marble Floor, Tile Floor
- Level: Main
Bathroom
- Features: Granite Counters, Tile Floor, Tub w/Shower
- Level: Upper
Bathroom
- Features: Skylight, Stall Shower, Tile Floor
- Level: Upper
Bathroom
- Features: Stall Shower
- Level: Lower
Dining room
- Features: French Doors, Hardwood Floor
- Level: Main
Family room
- Features: Fireplace, Wood Stove, French Doors, Hardwood Floor
- Level: Main
Kitchen
- Features: Remodeled, Built-in Features, Granite Counters, Kitchen Island, Pantry, Hardwood Floor
- Level: Main
Loft
- Level: Upper
Other
- Features: Half Bath, Laundry Hookup, Wet Bar
- Level: Main
Rec play room
- Level: Lower
Heating
- Heat Pump, Geothermal, Wood
Cooling
- Ceiling Fan(s), Central Air
Appliances
- Included: Electric Range, Microwave, Refrigerator, Dishwasher, Washer, Dryer, Water Heater, Electric Water Heater
- Laundry: Main Level
Features
- Wired for Data
- Doors: Storm Door(s)
- Windows: Thermopane Windows
- Basement: Full,Interior Entry,Concrete
- Attic: Heated,Partially Finished,Access Via Hatch
- Number of fireplaces: 2
Interior area
- Total structure area: 3,301
- Total interior livable area: 3,301 sqft
- Finished area above ground: 3,301
Property
Parking
- Total spaces: 20
- Parking features: Attached, Paved, Off Street, Driveway, Garage Door Opener, Circular Driveway
- Attached garage spaces: 2
- Has uncovered spaces: Yes
Features
- Patio & porch: Patio
- Exterior features: Awning(s), Rain Gutters, Stone Wall
- Has private pool: Yes
- Pool features: Vinyl, Indoor
- Fencing: Partial
Lot
- Size: 34 Acres
- Features: Wetlands, Farm, Wooded, Rolling Slope
Details
- Additional structures: Cabana, Stable(s)
- Parcel number: 2232936
- Zoning: RA
- Horses can be raised: Yes
Construction
Type & style
- Home type: SingleFamily
- Architectural style: Cape Cod
- Property subtype: Single Family Residence
Materials
- Vinyl Siding, Brick
- Foundation: Concrete Perimeter
- Roof: Asphalt
Condition
- New construction: No
- Year built: 1988
Utilities & green energy
- Sewer: Septic Tank
- Water: Well
Green energy
- Energy efficient items: HVAC, Ridge Vents, Doors, Windows
Community & neighborhood
Community
- Community features: Golf, Lake, Shopping/Mall, Stables/Riding
Location
- Region: Lebanon
Price history
| Date | Event | Price |
|---|---|---|
| 7/3/2025 | Sold | $985,000+1%$298/sqft |
Source: | ||
| 5/6/2025 | Pending sale | $975,000$295/sqft |
Source: | ||
| 5/2/2025 | Listed for sale | $975,000+18.2%$295/sqft |
Source: | ||
| 6/1/2022 | Sold | $825,000$250/sqft |
Source: | ||
| 3/19/2022 | Contingent | $825,000$250/sqft |
Source: | ||
Public tax history
| Year | Property taxes | Tax assessment |
|---|---|---|
| 2025 | $10,975 -5.7% | $498,860 -10% |
| 2024 | $11,639 -4.7% | $554,230 +31.7% |
| 2023 | $12,207 +1.8% | $420,930 |
Find assessor info on the county website
Neighborhood: 06249
Nearby schools
GreatSchools rating
- 8/10Lebanon Middle SchoolGrades: 5-8Distance: 4.3 mi
- 3/10Lyman Memorial High SchoolGrades: 9-12Distance: 4.1 mi
- 4/10Lebanon Elementary SchoolGrades: PK-4Distance: 5.1 mi
Schools provided by the listing agent
- Elementary: Lebanon
- High: Lyman
Source: Smart MLS. This data may not be complete. We recommend contacting the local school district to confirm school assignments for this home.
Get pre-qualified for a loan
At Zillow Home Loans, we can pre-qualify you in as little as 5 minutes with no impact to your credit score.An equal housing lender. NMLS #10287.
Sell with ease on Zillow
Get a Zillow Showcase℠ listing at no additional cost and you could sell for —faster.
$1,027,200
2% more+$20,544
With Zillow Showcase(estimated)$1,047,744
