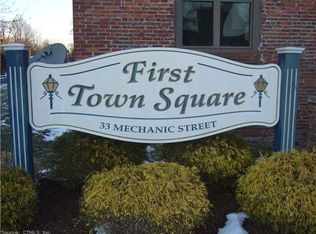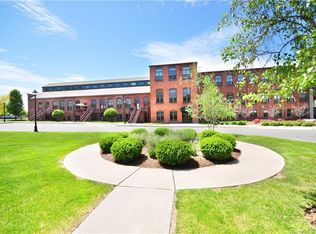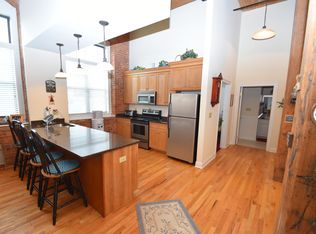Sold for $380,000 on 02/18/25
$380,000
33 Mechanic Street #201, Windsor, CT 06095
2beds
1,700sqft
Condominium, Townhouse
Built in 2006
-- sqft lot
$399,600 Zestimate®
$224/sqft
$2,522 Estimated rent
Home value
$399,600
$364,000 - $440,000
$2,522/mo
Zestimate® history
Loading...
Owner options
Explore your selling options
What's special
Prepare to be captivated by this stunning walk-up, end-unit townhouse at desirable and modern First Town Square! Originally built in the mid-1800s out of stone, brick and re-purposed ships wood then more recently converted into condos approximately 20 years ago, this unit and complex are truly unique beyond compare! Arguably the most desired unit/location at First Town Square as the only walk-up, end-unit townhouse, this architectural masterpiece is soaked in natural sunlight from the large, southern facing industrial sized windows! Soaring ceilings with massive beams and exposed brick throughout. Mere steps to the Windsor Amtrak train station to bring you to Hartford, New York City and beyond! Imagine day trips to NYC without ever having to get in your car - recreate your lifestyle! Tucked between the historic Windsor Town Center w/all it has to offer (restaurants, boutique shops, town green and more) and the Windsor River Trail, this location has so much to offer for those that opt to take advantage. The home is complete w/2 bedrooms on the main floor as well as a sprawling loft on the upper level w/full bath and limitless possibilities. The primary bedroom on the main floor has an updated full bath. The kitchen w/granite countertops and stainless steel appliances opens to the dining area and living area w/hardwood floors throughout. Additional full bathroom in the main hallway. All public utilities and central air. A tremendous opportunity to own this wonderful home!
Zillow last checked: 8 hours ago
Listing updated: February 19, 2025 at 09:50am
Listed by:
Chris Colli 860-716-7168,
Chestnut Oak Associates 860-668-0234
Bought with:
Asriel Morais, RES.0803539
LPT Realty
Source: Smart MLS,MLS#: 24069132
Facts & features
Interior
Bedrooms & bathrooms
- Bedrooms: 2
- Bathrooms: 3
- Full bathrooms: 3
Primary bedroom
- Features: High Ceilings, Beamed Ceilings, Full Bath, Wall/Wall Carpet
- Level: Main
Bedroom
- Features: High Ceilings, Beamed Ceilings, Ceiling Fan(s), Wall/Wall Carpet
- Level: Main
Dining room
- Features: High Ceilings, Beamed Ceilings, Combination Liv/Din Rm, Hardwood Floor
- Level: Main
Kitchen
- Features: High Ceilings, Granite Counters, Kitchen Island, Pantry, Hardwood Floor
- Level: Main
Living room
- Features: High Ceilings, Beamed Ceilings, Combination Liv/Din Rm, Hardwood Floor
- Level: Main
Loft
- Features: High Ceilings, Vaulted Ceiling(s), Beamed Ceilings, Full Bath, Wall/Wall Carpet
- Level: Upper
Heating
- Forced Air, Natural Gas
Cooling
- Central Air
Appliances
- Included: Oven/Range, Microwave, Refrigerator, Dishwasher, Washer, Dryer, Electric Water Heater
- Laundry: Main Level
Features
- Basement: None
- Attic: Crawl Space,Access Via Hatch
- Has fireplace: No
- Common walls with other units/homes: End Unit
Interior area
- Total structure area: 1,700
- Total interior livable area: 1,700 sqft
- Finished area above ground: 1,700
Property
Parking
- Total spaces: 2
- Parking features: None, Parking Lot, Assigned
Features
- Stories: 2
- Waterfront features: Walk to Water
Details
- Parcel number: 2534117
- Zoning: I
Construction
Type & style
- Home type: Condo
- Architectural style: Townhouse
- Property subtype: Condominium, Townhouse
- Attached to another structure: Yes
Materials
- Brick
Condition
- New construction: No
- Year built: 2006
Utilities & green energy
- Sewer: Public Sewer
- Water: Public
Community & neighborhood
Location
- Region: Windsor
HOA & financial
HOA
- Has HOA: Yes
- HOA fee: $558 monthly
- Amenities included: Exercise Room/Health Club, Management
- Services included: Maintenance Grounds, Trash, Snow Removal, Water, Sewer, Insurance
Price history
| Date | Event | Price |
|---|---|---|
| 2/18/2025 | Sold | $380,000+0%$224/sqft |
Source: | ||
| 2/6/2025 | Pending sale | $379,900$223/sqft |
Source: | ||
| 1/16/2025 | Listed for sale | $379,900+40.7%$223/sqft |
Source: | ||
| 6/4/2015 | Sold | $270,000-1.8%$159/sqft |
Source: | ||
| 5/18/2015 | Pending sale | $275,000$162/sqft |
Source: Chestnut Oak Associates #G695912 | ||
Public tax history
| Year | Property taxes | Tax assessment |
|---|---|---|
| 2025 | $6,940 -6.7% | $233,660 |
| 2024 | $7,435 +19.3% | $233,660 +31.6% |
| 2023 | $6,231 +1% | $177,520 |
Find assessor info on the county website
Neighborhood: 06095
Nearby schools
GreatSchools rating
- 3/10John F. Kennedy SchoolGrades: 3-5Distance: 2 mi
- 6/10Sage Park Middle SchoolGrades: 6-8Distance: 1.2 mi
- 3/10Windsor High SchoolGrades: 9-12Distance: 0.9 mi
Schools provided by the listing agent
- Middle: Sage Park
- High: Windsor
Source: Smart MLS. This data may not be complete. We recommend contacting the local school district to confirm school assignments for this home.

Get pre-qualified for a loan
At Zillow Home Loans, we can pre-qualify you in as little as 5 minutes with no impact to your credit score.An equal housing lender. NMLS #10287.
Sell for more on Zillow
Get a free Zillow Showcase℠ listing and you could sell for .
$399,600
2% more+ $7,992
With Zillow Showcase(estimated)
$407,592

