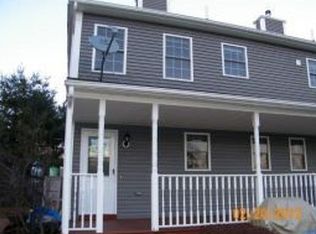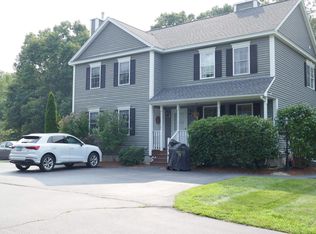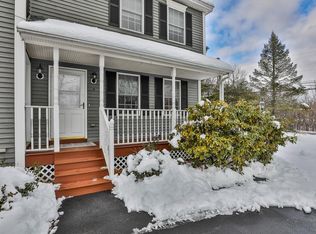Closed
Listed by:
Chelsea Donahue,
Realty One Group Next Level 603-262-3500
Bought with: Coldwell Banker Realty Nashua
$325,000
33 Merrimack Road #C, Amherst, NH 03031
2beds
1,040sqft
Condominium, Townhouse
Built in 1999
4.5 Acres Lot
$328,200 Zestimate®
$313/sqft
$2,547 Estimated rent
Home value
$328,200
$302,000 - $354,000
$2,547/mo
Zestimate® history
Loading...
Owner options
Explore your selling options
What's special
Nestled in a quiet, wooded setting just minutes from historic Amherst Village, this beautifully maintained two bedroom, two bath townhome offers comfort, privacy, and convenience. Step inside from one of two covered porches to an open-concept main level with an eat-in kitchen, half bath, and cozy living room with gas fireplace. A second covered porch off the living area is perfect for morning coffee or unwinding with a book. Upstairs, enjoy a spacious primary bedroom with custom closet shelving, a full bath, and a generously sized second bedroom. The clean and spacious basement offers storage space and great potential to finish for bonus room. Features include central air conditioning, a whole-house water filtration system, and a brand-new septic. You'll also enjoy two deeded parking spaces, extra visitor parking, and a low $275/month HOA that includes water and sewer. Pets welcome with no restrictions. Timmaron is a small, four-unit community situated on 4.5 acres of shared green space—ideal for pet owners, nature lovers, and anyone craving more room to roam. All just minutes from top-rated schools, shopping, highways, and exclusive resident access to Baboosic Lake town beach.
Zillow last checked: 8 hours ago
Listing updated: September 19, 2025 at 01:20pm
Listed by:
Chelsea Donahue,
Realty One Group Next Level 603-262-3500
Bought with:
Lisa Stiles
Coldwell Banker Realty Nashua
Source: PrimeMLS,MLS#: 5053845
Facts & features
Interior
Bedrooms & bathrooms
- Bedrooms: 2
- Bathrooms: 2
- Full bathrooms: 1
- 1/2 bathrooms: 1
Heating
- Propane, Hot Air
Cooling
- Central Air
Appliances
- Included: Dishwasher, Dryer, Microwave, Electric Range, Refrigerator, Washer, Tank Water Heater
- Laundry: In Basement
Features
- Kitchen/Living
- Flooring: Carpet, Ceramic Tile
- Windows: Screens
- Basement: Bulkhead,Concrete,Concrete Floor,Full,Exterior Stairs,Interior Stairs,Unfinished,Walkout,Interior Access,Exterior Entry,Basement Stairs,Walk-Up Access
- Has fireplace: Yes
- Fireplace features: Gas
Interior area
- Total structure area: 1,560
- Total interior livable area: 1,040 sqft
- Finished area above ground: 1,040
- Finished area below ground: 0
Property
Parking
- Total spaces: 2
- Parking features: Shared Driveway, Paved, Assigned, Deeded, Driveway, Off Street, On Site, Parking Spaces 2, Visitor
- Has uncovered spaces: Yes
Accessibility
- Accessibility features: 1st Floor 1/2 Bathroom, Low Pile Carpet, Paved Parking
Features
- Levels: Two
- Stories: 2
- Patio & porch: Porch, Covered Porch
- Exterior features: Deck, Natural Shade
- Frontage length: Road frontage: 200
Lot
- Size: 4.50 Acres
- Features: Condo Development, Country Setting, Landscaped, Level
Details
- Parcel number: AMHSM014B024L003
- Zoning description: Residential
Construction
Type & style
- Home type: Townhouse
- Property subtype: Condominium, Townhouse
Materials
- Vinyl Siding
- Foundation: Concrete
- Roof: Architectural Shingle
Condition
- New construction: No
- Year built: 1999
Utilities & green energy
- Electric: 200+ Amp Service, Circuit Breakers
- Sewer: Community, Private Sewer
- Utilities for property: Cable, Propane
Community & neighborhood
Security
- Security features: Carbon Monoxide Detector(s), HW/Batt Smoke Detector
Location
- Region: Amherst
- Subdivision: Timmaron
HOA & financial
Other financial information
- Additional fee information: Fee: $275
Other
Other facts
- Road surface type: Paved
Price history
| Date | Event | Price |
|---|---|---|
| 9/19/2025 | Sold | $325,000-5.8%$313/sqft |
Source: | ||
| 8/27/2025 | Contingent | $344,900$332/sqft |
Source: | ||
| 8/10/2025 | Price change | $344,900-1.4%$332/sqft |
Source: | ||
| 7/29/2025 | Listed for sale | $349,900$336/sqft |
Source: | ||
| 8/28/2024 | Listing removed | $349,900$336/sqft |
Source: | ||
Public tax history
| Year | Property taxes | Tax assessment |
|---|---|---|
| 2024 | $5,269 +4.8% | $229,800 |
| 2023 | $5,028 +3.5% | $229,800 |
| 2022 | $4,856 -0.8% | $229,800 |
Find assessor info on the county website
Neighborhood: 03031
Nearby schools
GreatSchools rating
- 8/10Clark-Wilkins SchoolGrades: PK-4Distance: 2.1 mi
- 7/10Amherst Middle SchoolGrades: 5-8Distance: 2.9 mi
- 9/10Souhegan Coop High SchoolGrades: 9-12Distance: 2.8 mi
Schools provided by the listing agent
- Elementary: Wilkins Elementary School
- Middle: Amherst Middle
- High: Souhegan High School
- District: Amherst Sch District SAU #39
Source: PrimeMLS. This data may not be complete. We recommend contacting the local school district to confirm school assignments for this home.
Get a cash offer in 3 minutes
Find out how much your home could sell for in as little as 3 minutes with a no-obligation cash offer.
Estimated market value$328,200
Get a cash offer in 3 minutes
Find out how much your home could sell for in as little as 3 minutes with a no-obligation cash offer.
Estimated market value
$328,200


