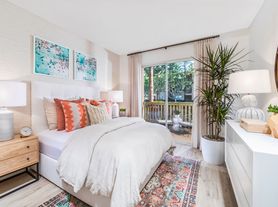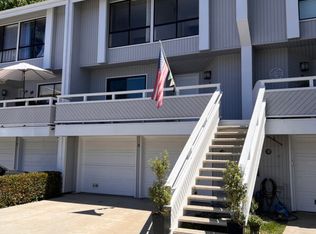Stunning Single-Level Home with Panoramic Views in Coveted Spyglass Hill Welcome to this exceptional lease opportunity in the highly sought-after community of Spyglass Hill in Corona Del Mar. Perched on an elevated lot along a single-loaded street, this beautifully appointed single-level home offers breathtaking panoramic views stretching from the Newport Coastline to Balboa Island. Spanning approximately 2760 sq ft, the home features 4 spacious bedrooms and 2.5 bathrooms, including a guest powder room highlighted by elegant Art Deco-inspired finishes. The expansive formal living and dining rooms are centered around a stunning travertine stone fireplace, with French doors opening to a private patio complete with a firepit perfect for enjoying the ocean and canyon vistas. A sun-drenched kitchen and family dining area boast a central island with barstool seating, creating a welcoming space for everyday living and entertaining. The family/media room is outfitted with a striking stacked stone fireplace, floating granite shelves, a built-in entertainment unit, and a wet bar, blending comfort with sophisticated style. The primary suite features private patio access and direct views over Balboa Island, offering a serene retreat. Additional highlights include: 3-car detached garage plus off-street parking for 3 more vehicles, Located in an established, prestigious neighborhood with quality homes, Spacious rear and side patios ideal for entertaining and enjoying Southern California sunsets This rare lease combines timeless design with unbeatable views in one of Corona Del Mar's most desirable enclaves.
House for rent
$12,000/mo
33 Montecito Dr, Corona Del Mar, CA 92625
4beds
2,760sqft
Price may not include required fees and charges.
Singlefamily
Available Mon Dec 15 2025
Central air
In unit laundry
6 Garage spaces parking
Central, fireplace
What's special
Stunning travertine stone fireplaceOcean and canyon vistasBuilt-in entertainment unitFloating granite shelvesStunning single-level homeWet bar
- 1 day |
- -- |
- -- |
Zillow last checked: 8 hours ago
Listing updated: December 09, 2025 at 09:24pm
Travel times
Facts & features
Interior
Bedrooms & bathrooms
- Bedrooms: 4
- Bathrooms: 3
- Full bathrooms: 2
- 1/2 bathrooms: 1
Rooms
- Room types: Dining Room, Family Room
Heating
- Central, Fireplace
Cooling
- Central Air
Appliances
- Included: Dishwasher, Disposal, Freezer, Microwave, Range, Refrigerator
- Laundry: In Unit, Laundry Room
Features
- All Bedrooms Down, Breakfast Bar, Built-in Features, Eat-in Kitchen, Granite Counters, High Ceilings, Main Level Primary, Open Floorplan, Recessed Lighting, Separate/Formal Dining Room, Stone Counters, Walk-In Closet(s)
- Flooring: Carpet
- Has fireplace: Yes
Interior area
- Total interior livable area: 2,760 sqft
Property
Parking
- Total spaces: 6
- Parking features: Garage, Covered
- Has garage: Yes
- Details: Contact manager
Features
- Stories: 1
- Exterior features: Contact manager
Details
- Parcel number: 46103202
Construction
Type & style
- Home type: SingleFamily
- Architectural style: RanchRambler
- Property subtype: SingleFamily
Materials
- Roof: Tile
Condition
- Year built: 1974
Community & HOA
Location
- Region: Corona Del Mar
Financial & listing details
- Lease term: 12 Months
Price history
| Date | Event | Price |
|---|---|---|
| 12/9/2025 | Listed for rent | $12,000$4/sqft |
Source: CRMLS #OC25272387 | ||
| 9/8/2025 | Listing removed | $12,000$4/sqft |
Source: CRMLS #OC25182873 | ||
| 8/15/2025 | Listed for rent | $12,000$4/sqft |
Source: CRMLS #OC25182873 | ||
| 7/21/2005 | Sold | $2,685,000+248.7%$973/sqft |
Source: Public Record | ||
| 5/1/1996 | Sold | $770,000$279/sqft |
Source: Public Record | ||
Neighborhood: Corona del Mar
Nearby schools
GreatSchools rating
- 7/10Abraham Lincoln Elementary SchoolGrades: K-6Distance: 0.9 mi
- 8/10Corona Del Mar High SchoolGrades: 7-12Distance: 2.6 mi

