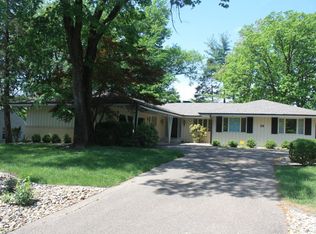One of the best kept homes on the market! This is a meticulously maintained Montgomery Place Ranch with everything completely updated! 3 bedrooms and 3 1/2 baths with a partially finished lower level with a rec room, full bath, office and man cave workshop area! The main floor offers a GRANITE kitchen, a cathedral pitched great room and a MAIN FLOOR LAUNDRY! There are features here that typically don't come with a west end house, like a THREE CAR GARAGE and a master bedroom with bath. It all sits on .58/acre and is fenced. From the curbside to the inside, you're gonna want to live at this address!
This property is off market, which means it's not currently listed for sale or rent on Zillow. This may be different from what's available on other websites or public sources.
