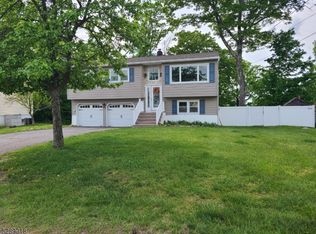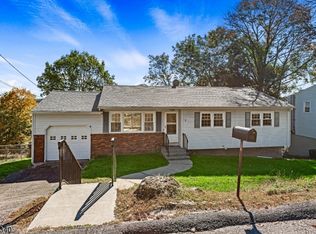
Closed
$589,000
33 MUSCONETCONG AVENUE, Hopatcong Boro, NJ 07843
4beds
3baths
--sqft
Single Family Residence
Built in 1963
0.34 Acres Lot
$599,100 Zestimate®
$--/sqft
$4,050 Estimated rent
Home value
$599,100
$533,000 - $671,000
$4,050/mo
Zestimate® history
Loading...
Owner options
Explore your selling options
What's special
Zillow last checked: 16 hours ago
Listing updated: September 15, 2025 at 09:32am
Listed by:
Lori A. Caruso 973-625-0450,
Re/Max Select,
Deborah Hagemeister
Bought with:
Christine Gardner
Bhhs Gross And Jansen Realtors
Source: GSMLS,MLS#: 3973419
Facts & features
Price history
| Date | Event | Price |
|---|---|---|
| 9/12/2025 | Sold | $589,000+9.3% |
Source: | ||
| 8/21/2025 | Pending sale | $539,000 |
Source: | ||
| 7/7/2025 | Listed for sale | $539,000 |
Source: | ||
Public tax history
| Year | Property taxes | Tax assessment |
|---|---|---|
| 2025 | $9,107 | $436,800 |
| 2024 | $9,107 -9.3% | $436,800 +52.1% |
| 2023 | $10,046 +2% | $287,100 |
Find assessor info on the county website
Neighborhood: 07843
Nearby schools
GreatSchools rating
- 3/10Tulsa Trail Elementary SchoolGrades: 2-3Distance: 1.1 mi
- 3/10Hopatcong High SchoolGrades: 8-12Distance: 1.2 mi
- NADurban Avenue Elementary SchoolGrades: PK-1Distance: 1.4 mi
Get a cash offer in 3 minutes
Find out how much your home could sell for in as little as 3 minutes with a no-obligation cash offer.
Estimated market value
$599,100
Get a cash offer in 3 minutes
Find out how much your home could sell for in as little as 3 minutes with a no-obligation cash offer.
Estimated market value
$599,100
