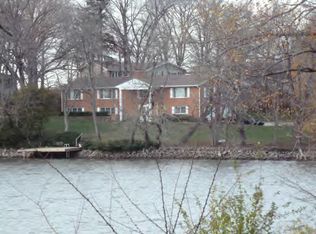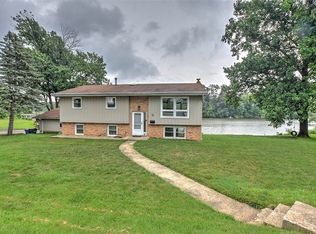Relocating and need a rental? We will consider renting Call Jenny with your offer: 217-412-1790 CHECK OUT the walkthrough video! Private drive, handicap accessible, lake view living at its best! Completely remodeled modern kitchen with custom quartz counter-tops, eat-in island, soft close cabinets, farmhouse sink, and high-end stainless appliances. The ranch with walkout basement features an open floor plan into the formal dining room and living room with built-ins, gas fireplace with blower (will heat the whole first floor during winter months), walk-out to balcony overlooking the backyard and lake views. 3 bedrooms upstairs including master bedroom with balcony access and wheel chair accessible exterior door. Full basement finished with huge storage room. Downstairs offers large family room with bamboo engineered floors along with wet bar area, the perfect space for indoor entertaining! Mother in law suite or 4th bedroom guest suite. Professionally landscaped yard, fenced area with storage shed, and extended parking pad for the boat. The sellers are sad to leave, yet excited for this homes legacy to float on! We will also throw in our investment property that is located in south shores. You can purchase a boat slip in this gated community! Property is listed for $55k, if purchased with home, we will sell for $45k
This property is off market, which means it's not currently listed for sale or rent on Zillow. This may be different from what's available on other websites or public sources.

