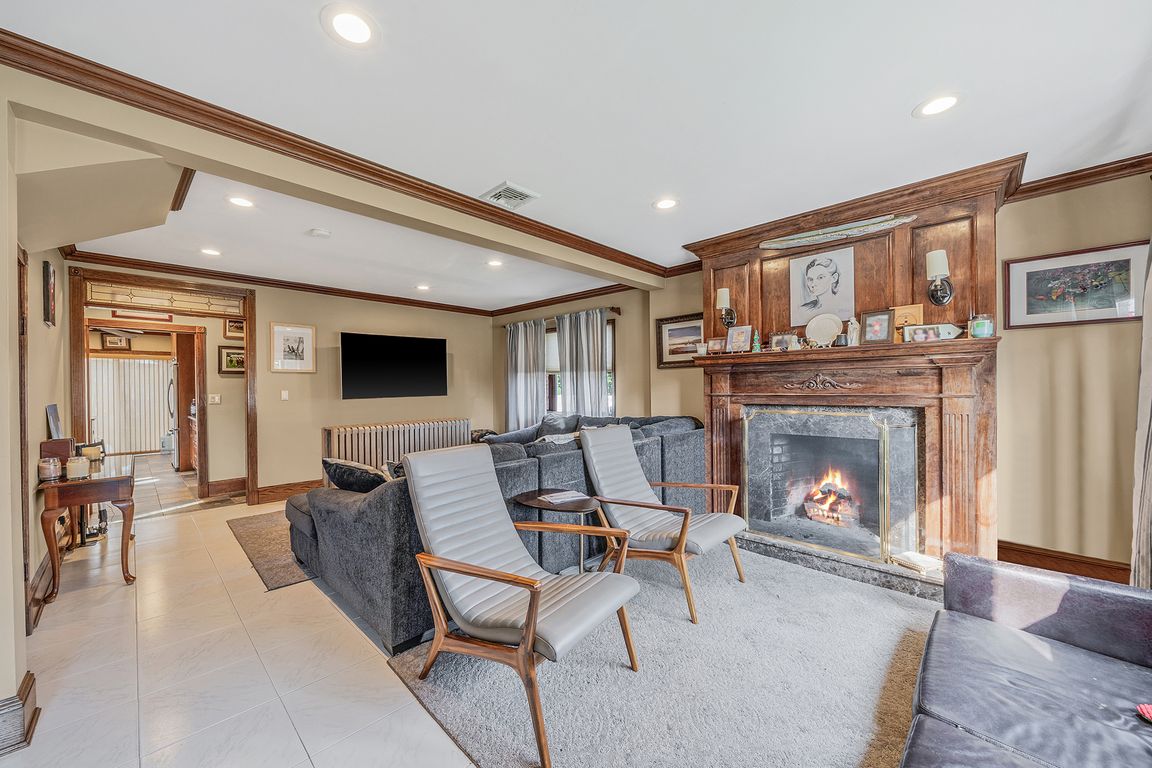
For sale
$949,000
4beds
2,388sqft
33 Nassau Parkway, Oceanside, NY 11572
4beds
2,388sqft
Single family residence, residential
Built in 1922
10,850 sqft
2 Garage spaces
$397 price/sqft
What's special
Cozy fireplaceExpansive backyardDetached two-car garageGenerously sized bedroomsLong private drivewaySurrounded by hospital-owned propertiesRenovated kitchen
Welcome to 33 Nassau Parkway in Oceanside—a rare opportunity that combines long-term investment potential with the comfort of a classic Colonial home. Perfectly positioned adjacent to Mount Sinai South Nassau Hospital, one of the busiest and most respected hospitals on Long Island, this property offers both immediate and future upside that’s ...
- 44 days |
- 563 |
- 13 |
Source: OneKey® MLS,MLS#: 892198
Travel times
Living Room
Kitchen
Dining Room
Zillow last checked: 7 hours ago
Listing updated: September 07, 2025 at 10:39am
Listing by:
Signature Premier Properties 631-360-2800,
Alexander Clanton SRS 516-461-5221,
Jon David Lenard 631-337-8319,
Signature Premier Properties
Source: OneKey® MLS,MLS#: 892198
Facts & features
Interior
Bedrooms & bathrooms
- Bedrooms: 4
- Bathrooms: 2
- Full bathrooms: 2
Heating
- Baseboard
Cooling
- Central Air
Appliances
- Included: Dishwasher, Dryer, Refrigerator, Washer
Features
- Eat-in Kitchen, Formal Dining, Storage
- Basement: Full,Unfinished
- Attic: See Remarks
- Number of fireplaces: 1
Interior area
- Total structure area: 2,457
- Total interior livable area: 2,388 sqft
Property
Parking
- Total spaces: 2
- Parking features: Detached, Driveway
- Garage spaces: 2
- Has uncovered spaces: Yes
Lot
- Size: 10,850 Square Feet
Details
- Parcel number: 2089541420000490
- Special conditions: None
Construction
Type & style
- Home type: SingleFamily
- Architectural style: Colonial
- Property subtype: Single Family Residence, Residential
Condition
- Year built: 1922
Utilities & green energy
- Sewer: Public Sewer
- Water: Public
- Utilities for property: See Remarks
Community & HOA
HOA
- Has HOA: No
Location
- Region: Oceanside
Financial & listing details
- Price per square foot: $397/sqft
- Tax assessed value: $624
- Annual tax amount: $15,822
- Date on market: 8/11/2025
- Listing agreement: Exclusive Right To Sell