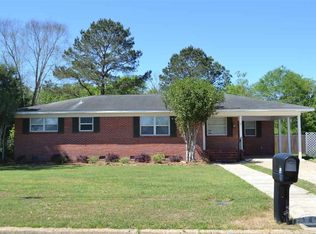One and a half Acres of Land in Atmore, AL! You Will Fall in Love With This Beautiful Home! As you drive up you notice the side entry carport with ample parking space for residence and guests. The front entry is so beautiful with extremely nice foliage. The Foyer opens into the large Formal Living rooms. Beautiful wood walls in the Dining Room add lots of character. The Dining room is open to the Kitchen and Eat in Area and also looks out to the airy Sun room . The Kitchen is wonderful! Ample solid wood cabinets, oven and cook top, microwave, dishwasher and refrigerator. There is an over sized pantry or utility room that is easily accessed from the open concept area. The Master Bedroom is fit for a king, and has a wonderful bath with walk in closets. Two additional bedrooms are down the hallway with a guest bath in between. The sun room is light and bright and welcomes you as you enter the carport door. There is a detached Workshop that will house all of the yard tools and toys. There is so much to see and love about this home. You Will Be Happy You Came Home!!!!
This property is off market, which means it's not currently listed for sale or rent on Zillow. This may be different from what's available on other websites or public sources.
