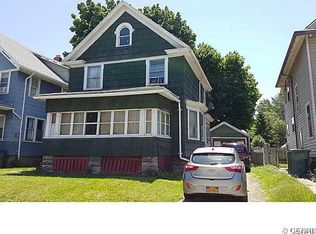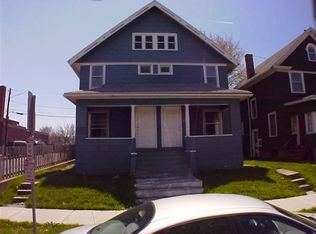Updated from top to bottom! This 3 bedroom and 1.5 bath colonial is waiting for you. You are greeted by charming refinished original hardwood floors. The entryway opens into a large living room with beautiful brick fireplace. The hardwood floors carry you from the living room into the huge eat in kitchen with wonderful white cabinets and an abundance of counter space, along with a formal dining room awaiting everyday use and all your special occasions. You will also find a brand new 1st floor half bath for added convenience. Upstairs there are 3 spacious bedrooms, a fully remodeled full bath and more refinished hardwood floors. Many other updates throughout include a new roof, updated electric, updated plumbing, fresh paint throughout, a high efficiency furnace and new glass block windows in the basement. This is one you donât want to miss! Come fall in love today! Delayed negotiations until Monday 5/10 at 5:00pm.
This property is off market, which means it's not currently listed for sale or rent on Zillow. This may be different from what's available on other websites or public sources.

