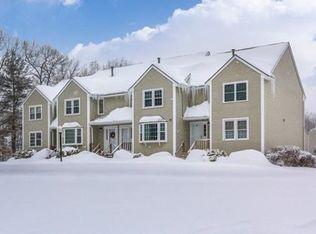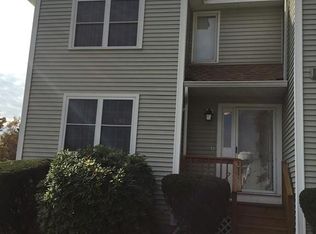Here's your chance to live in the highly sought after Carter Green Townhome Community! This 3 level, 2bd, 1.5 bath townhouse is located in a private setting in a well maintained & professionally managed complex. The ground level features a 1 car garage w/newly replaced garage door & automatic opener, mudroom w/plenty of storage space & utility room. The main living level is perfect for entertaining featuring a large livingroom w/new slider leading to a private balcony. There's also a half bath, dining room, fully applianced kitchen w/lots of counter space & cabinets. Upstairs you will find the laundry area complete w/washer & dryer included w/the home! There are 2 very spacious bedrooms & large bath accessible from both bedrooms. Other features: natural gas heat, town sewer, town water, central a/c, & more! Great location in the complex- private yet close to the entrance of the complex. Located in the heart of Tewksbury close to shopping, restaurants, entertainment & highways!
This property is off market, which means it's not currently listed for sale or rent on Zillow. This may be different from what's available on other websites or public sources.

