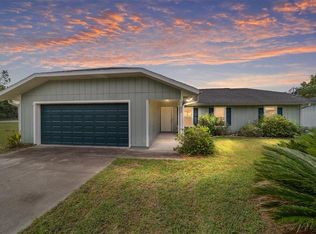Sold for $234,000 on 10/17/25
$234,000
33 Pecan Pass Run, Ocala, FL 34472
3beds
1,715sqft
Single Family Residence
Built in 1992
0.28 Acres Lot
$233,900 Zestimate®
$136/sqft
$1,797 Estimated rent
Home value
$233,900
$215,000 - $255,000
$1,797/mo
Zestimate® history
Loading...
Owner options
Explore your selling options
What's special
NO HOA! This spacious home is light bright and has high ceilings. The great room is large and comfortable ready for entertaining family and friends. There are 3 large bedrooms and 2 bathrooms. The inside laundry is ideally located for comfort in use. The completely fenced back yard is visible from the kitchen and breakfast area. This home just offers endless gifts, such as solar tubes in the kitchen and in the hallway... this is a great savings in electricity, there is a pet door for animal lovers, water softening system in the garage. A guest room even has an exit door to the very privately fenced backyard. The flex room also has an exit to the open patio in the back yard. The home is located on an oversized corner lot with incredible views. There are also sidewalks which will take you to the "Baseline Road Trailhead" to enjoy your outdoor activities with family and friends. Great schools, Walgreens, Publix, Restaurants, save a lot, Aldi's. Entertainment is within close proximity. This home is priced to sell! and will not disappoint. Please see Seller's concessions which is available for whatever the buyer's needs are.
Zillow last checked: 8 hours ago
Listing updated: October 18, 2025 at 09:34am
Listing Provided by:
Dawn Morgan 352-454-2363,
GLOBALWIDE REALTY LLC 352-456-9788
Bought with:
Ruth Benavides Rivera, 3525162
GLOBALWIDE REALTY LLC
Source: Stellar MLS,MLS#: OM688957 Originating MLS: Ocala - Marion
Originating MLS: Ocala - Marion

Facts & features
Interior
Bedrooms & bathrooms
- Bedrooms: 3
- Bathrooms: 2
- Full bathrooms: 2
Primary bedroom
- Features: Built-in Closet
- Level: First
- Area: 224 Square Feet
- Dimensions: 14x16
Bedroom 1
- Features: Built-in Closet
- Level: First
- Area: 144 Square Feet
- Dimensions: 12x12
Bedroom 2
- Features: Built-in Closet
- Level: First
- Area: 144 Square Feet
- Dimensions: 12x12
Great room
- Features: Walk-In Closet(s)
- Level: First
- Area: 390 Square Feet
- Dimensions: 26x15
Kitchen
- Level: First
- Area: 168 Square Feet
- Dimensions: 14x12
Heating
- Central, Heat Pump
Cooling
- Central Air
Appliances
- Included: Dishwasher, Dryer, Electric Water Heater, Range, Range Hood, Refrigerator
- Laundry: Electric Dryer Hookup, Inside, Laundry Closet, Washer Hookup
Features
- Cathedral Ceiling(s), Ceiling Fan(s), Eating Space In Kitchen, High Ceilings, Living Room/Dining Room Combo, Primary Bedroom Main Floor, Split Bedroom, Walk-In Closet(s)
- Flooring: Carpet, Ceramic Tile, Laminate
- Windows: Skylight(s), Window Treatments
- Has fireplace: No
Interior area
- Total structure area: 2,408
- Total interior livable area: 1,715 sqft
Property
Parking
- Total spaces: 2
- Parking features: Garage - Attached
- Attached garage spaces: 2
Features
- Levels: One
- Stories: 1
- Exterior features: Lighting, Sidewalk
Lot
- Size: 0.28 Acres
- Dimensions: 122 x 100
Details
- Parcel number: 9021044811
- Zoning: R1
- Special conditions: None
Construction
Type & style
- Home type: SingleFamily
- Property subtype: Single Family Residence
Materials
- Wood Siding
- Foundation: Slab
- Roof: Shingle
Condition
- New construction: No
- Year built: 1992
Utilities & green energy
- Sewer: None
- Water: Public
- Utilities for property: Public
Community & neighborhood
Location
- Region: Ocala
- Subdivision: SILVER SPGS SHORES UN 21
HOA & financial
HOA
- Has HOA: No
Other fees
- Pet fee: $0 monthly
Other financial information
- Total actual rent: 0
Other
Other facts
- Listing terms: Cash,Conventional
- Ownership: Fee Simple
- Road surface type: Paved
Price history
| Date | Event | Price |
|---|---|---|
| 10/17/2025 | Sold | $234,000$136/sqft |
Source: | ||
| 8/18/2025 | Pending sale | $234,000$136/sqft |
Source: | ||
| 8/1/2025 | Listed for sale | $234,000$136/sqft |
Source: | ||
| 7/29/2025 | Pending sale | $234,000$136/sqft |
Source: | ||
| 7/22/2025 | Listed for sale | $234,000$136/sqft |
Source: | ||
Public tax history
| Year | Property taxes | Tax assessment |
|---|---|---|
| 2024 | $3,071 +3.6% | $158,778 +10% |
| 2023 | $2,964 +11.9% | $144,344 +10% |
| 2022 | $2,649 +12.9% | $131,222 +10% |
Find assessor info on the county website
Neighborhood: 34472
Nearby schools
GreatSchools rating
- 3/10Greenway Elementary SchoolGrades: PK-5Distance: 2.5 mi
- 2/10Fort King Middle SchoolGrades: 6-8Distance: 5.5 mi
- 5/10Forest High SchoolGrades: 9-12Distance: 2.2 mi
Schools provided by the listing agent
- Elementary: Greenway Elementary School
- Middle: Fort King Middle School
- High: Forest High School
Source: Stellar MLS. This data may not be complete. We recommend contacting the local school district to confirm school assignments for this home.
Get a cash offer in 3 minutes
Find out how much your home could sell for in as little as 3 minutes with a no-obligation cash offer.
Estimated market value
$233,900
Get a cash offer in 3 minutes
Find out how much your home could sell for in as little as 3 minutes with a no-obligation cash offer.
Estimated market value
$233,900
