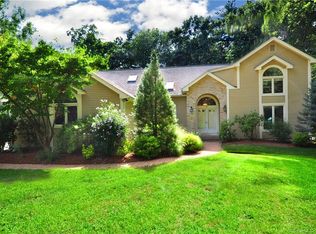Sold for $570,900 on 08/02/24
$570,900
33 Pierce Boulevard, Windsor, CT 06095
3beds
2,512sqft
Single Family Residence
Built in 1997
0.67 Acres Lot
$620,200 Zestimate®
$227/sqft
$3,474 Estimated rent
Home value
$620,200
$558,000 - $688,000
$3,474/mo
Zestimate® history
Loading...
Owner options
Explore your selling options
What's special
Welcome to this Beautiful Colonial nestled in the sought-after Kendrick Place neighborhood! The sweeping circular driveway & lush landscaped ground enhance its spectacular curb appeal. This home seamlessly blends elegance with casual living, where guests are welcomed into the impressive two-story foyer with an open staircase and loads of natural light. The refreshed (2024) kitchen boasts an abundance of white cabinetry, ample quartz counter space, all stainless steel appliances (2024), a breakfast nook, a pantry, and an atrium door leading to the expansive deck overlooking a fabulous yard. The kitchen flows into the sun-drenched great room, featuring two-story ceilings, flanked by windows, hardwood floors, a pellet stove, and another atrium door that opens to a private patio - providing the perfect haven for outdoor relaxation & entertainment this summer. You'll find extensive trim work throughout the home, showcasing crown molding, wainscoting, chair rail, and custom built ins. Convenient remodeled half bath completes the 1st floor. Retreat to the main bedroom, featuring vaulted ceilings, 2 walk-in closets, a private en suite bath with a jacuzzi tub, and a sunken loft area overlooking the great room - ideal for a home office. Seller states upgrades include, heating system & central air (2021), hot water tank (2022), and roof (2024) - 50 year shingle w/ 50 year transferable warranty to buyer. Don't miss out on the chance to make this house your home! HIGHEST & BEST by 7/1 8pm Seller reserves the right to accept an offer at anytime. Pls be sure to use our DEPOSIT LINK; Buyer to verify all information. HIGHEST & BEST by 6/30 at NOON as per seller.
Zillow last checked: 8 hours ago
Listing updated: October 01, 2024 at 12:06am
Listed by:
TEAM CUOCO AT CUOCO AND COMPANY REAL ESTATE,
Brenda Cuoco 413-214-5365,
Cuoco & Co. Real Estate 413-333-7776
Bought with:
Lauren E. Gannuscio, RES.0805412
Cuoco & Co. Real Estate
Source: Smart MLS,MLS#: 24021950
Facts & features
Interior
Bedrooms & bathrooms
- Bedrooms: 3
- Bathrooms: 3
- Full bathrooms: 2
- 1/2 bathrooms: 1
Primary bedroom
- Features: Vaulted Ceiling(s), Walk-In Closet(s), Wall/Wall Carpet
- Level: Upper
Bedroom
- Features: Wall/Wall Carpet
- Level: Upper
Bedroom
- Features: Wall/Wall Carpet
- Level: Upper
Bathroom
- Features: Remodeled, Tile Floor
- Level: Main
Bathroom
- Features: Skylight, Double-Sink, Stall Shower, Whirlpool Tub, Tile Floor
- Level: Upper
Bathroom
- Features: Tub w/Shower, Tile Floor
- Level: Upper
Dining room
- Features: Hardwood Floor
- Level: Main
Great room
- Features: High Ceilings, Pellet Stove, Patio/Terrace, Engineered Wood Floor
- Level: Main
Living room
- Features: Wall/Wall Carpet
- Level: Main
Loft
- Features: Vaulted Ceiling(s), Built-in Features, Wall/Wall Carpet
- Level: Upper
Heating
- Forced Air, Natural Gas
Cooling
- Central Air
Appliances
- Included: Gas Range, Microwave, Refrigerator, Dishwasher, Washer, Dryer, Gas Water Heater, Water Heater
- Laundry: Upper Level, Mud Room
Features
- Entrance Foyer
- Windows: Thermopane Windows
- Basement: Full,Interior Entry
- Attic: Access Via Hatch
- Number of fireplaces: 1
Interior area
- Total structure area: 2,512
- Total interior livable area: 2,512 sqft
- Finished area above ground: 2,512
Property
Parking
- Total spaces: 8
- Parking features: Attached, Paved, Off Street, Driveway, Garage Door Opener, Circular Driveway
- Attached garage spaces: 2
- Has uncovered spaces: Yes
Features
- Patio & porch: Deck, Patio
- Exterior features: Underground Sprinkler
Lot
- Size: 0.67 Acres
Details
- Parcel number: 772552
- Zoning: Res
Construction
Type & style
- Home type: SingleFamily
- Architectural style: Colonial
- Property subtype: Single Family Residence
Materials
- Vinyl Siding
- Foundation: Concrete Perimeter
- Roof: Asphalt
Condition
- New construction: No
- Year built: 1997
Utilities & green energy
- Sewer: Public Sewer
- Water: Public
Green energy
- Energy efficient items: Thermostat, Windows
Community & neighborhood
Location
- Region: Windsor
Price history
| Date | Event | Price |
|---|---|---|
| 8/2/2024 | Sold | $570,900+14.4%$227/sqft |
Source: | ||
| 7/2/2024 | Pending sale | $499,000$199/sqft |
Source: | ||
| 6/27/2024 | Listed for sale | $499,000+44.6%$199/sqft |
Source: | ||
| 8/23/2019 | Sold | $345,000-1.4%$137/sqft |
Source: | ||
| 6/20/2019 | Price change | $349,900-2.8%$139/sqft |
Source: Berkshire Hathaway HomeServices New England Properties #170219528 | ||
Public tax history
| Year | Property taxes | Tax assessment |
|---|---|---|
| 2025 | $9,770 -6.2% | $343,420 |
| 2024 | $10,412 +31.2% | $343,420 +45.4% |
| 2023 | $7,936 +1% | $236,180 |
Find assessor info on the county website
Neighborhood: 06095
Nearby schools
GreatSchools rating
- NAOliver Ellsworth SchoolGrades: PK-2Distance: 2.5 mi
- 6/10Sage Park Middle SchoolGrades: 6-8Distance: 3.3 mi
- 3/10Windsor High SchoolGrades: 9-12Distance: 3.3 mi

Get pre-qualified for a loan
At Zillow Home Loans, we can pre-qualify you in as little as 5 minutes with no impact to your credit score.An equal housing lender. NMLS #10287.
Sell for more on Zillow
Get a free Zillow Showcase℠ listing and you could sell for .
$620,200
2% more+ $12,404
With Zillow Showcase(estimated)
$632,604