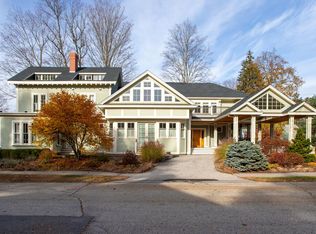Closed
Listed by:
Florence Ruffner,
Ruffner Real Estate, LLC florenceruffner@gmail.com
Bought with: Ruffner Real Estate, LLC
$1,270,000
33 Pine Street, Exeter, NH 03833
5beds
5,114sqft
Single Family Residence
Built in 1880
1.1 Acres Lot
$1,432,500 Zestimate®
$248/sqft
$5,888 Estimated rent
Home value
$1,432,500
$1.30M - $1.60M
$5,888/mo
Zestimate® history
Loading...
Owner options
Explore your selling options
What's special
Beautiful antique home with classic New England charm. Located in an established Exeter neighborhood, this property is within walking distance to schools, Amtrak and PEA. Updated kitchen!This home includes many original features throughout such as wide pine flooring, curved walls, and two staircases; a charming two story curved floating staircase in the entryway and a rear interior staircase off the kitchen. Double pocket doors separate the formal living room with bay window and study with built-in bookcases and both rooms feature Marble mantles. Sun room off the kitchen has views of the attractively landscaped 1.1-acre lot. Screened porch, first and second story deck with views of the gardens. Home is modernized with a 2 Geo-Thermal heating system and partial AC. The attached Carriage barn features a guest suite/in-law currently used as an office that connects directly to the main house. Just a short walk downtown to enjoy shopping, dining and river views in downtown. Showings begin on Sunday 12/10/2023, at OPEN HOUSE from 11:00-1:00.
Zillow last checked: 8 hours ago
Listing updated: January 17, 2024 at 12:42pm
Listed by:
Florence Ruffner,
Ruffner Real Estate, LLC florenceruffner@gmail.com
Bought with:
Mollie B Ruffner
Ruffner Real Estate, LLC
Source: PrimeMLS,MLS#: 4979673
Facts & features
Interior
Bedrooms & bathrooms
- Bedrooms: 5
- Bathrooms: 3
- Full bathrooms: 2
- 3/4 bathrooms: 1
Heating
- Geothermal, Hot Water, Wood Stove
Cooling
- Attic Fan, Central Air
Appliances
- Included: Dishwasher, Disposal, Dryer, Microwave, Gas Range, Refrigerator, Washer, Gas Stove, Natural Gas Water Heater
Features
- Dining Area, In-Law/Accessory Dwelling, In-Law Suite, Primary BR w/ BA
- Flooring: Ceramic Tile, Hardwood, Softwood
- Basement: Bulkhead,Full,Unfinished,Walk-Up Access
Interior area
- Total structure area: 8,336
- Total interior livable area: 5,114 sqft
- Finished area above ground: 5,114
- Finished area below ground: 0
Property
Parking
- Total spaces: 2
- Parking features: Paved, Auto Open, Driveway, Garage, Barn, Attached
- Garage spaces: 2
- Has uncovered spaces: Yes
Features
- Levels: 2.5
- Stories: 2
- Patio & porch: Porch, Screened Porch
- Exterior features: Deck
- Fencing: Partial
Lot
- Size: 1.10 Acres
- Features: Landscaped, Wooded, Neighborhood
Details
- Additional structures: Barn(s)
- Parcel number: EXTRM083L062
- Zoning description: R-2
- Other equipment: Sprinkler System
Construction
Type & style
- Home type: SingleFamily
- Architectural style: Victorian
- Property subtype: Single Family Residence
Materials
- Other, Clapboard Exterior
- Foundation: Brick, Stone
- Roof: Other Shingle
Condition
- New construction: No
- Year built: 1880
Utilities & green energy
- Electric: Circuit Breakers
- Sewer: Public Sewer
- Utilities for property: Other
Community & neighborhood
Security
- Security features: Security System
Location
- Region: Exeter
Other
Other facts
- Road surface type: Paved
Price history
| Date | Event | Price |
|---|---|---|
| 1/17/2024 | Sold | $1,270,000-5.9%$248/sqft |
Source: | ||
| 12/30/2023 | Contingent | $1,350,000$264/sqft |
Source: | ||
| 12/7/2023 | Listed for sale | $1,350,000+26.2%$264/sqft |
Source: | ||
| 10/16/2020 | Sold | $1,070,000-4.9%$209/sqft |
Source: | ||
| 6/4/2020 | Listed for sale | $1,125,000$220/sqft |
Source: Ruffner Real Estate, LLC #4808887 Report a problem | ||
Public tax history
Tax history is unavailable.
Find assessor info on the county website
Neighborhood: 03833
Nearby schools
GreatSchools rating
- 9/10Lincoln Street Elementary SchoolGrades: 3-5Distance: 0.4 mi
- 7/10Cooperative Middle SchoolGrades: 6-8Distance: 2.7 mi
- 8/10Exeter High SchoolGrades: 9-12Distance: 3.8 mi
Schools provided by the listing agent
- Elementary: Main Street School
- Middle: Cooperative Middle School
- High: Exeter High School
- District: Exeter School District SAU #16
Source: PrimeMLS. This data may not be complete. We recommend contacting the local school district to confirm school assignments for this home.
Get a cash offer in 3 minutes
Find out how much your home could sell for in as little as 3 minutes with a no-obligation cash offer.
Estimated market value
$1,432,500
