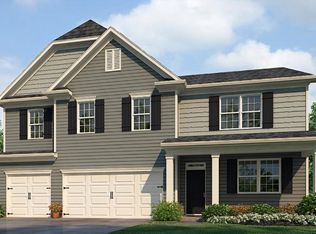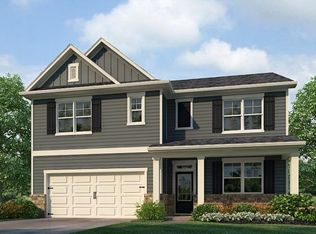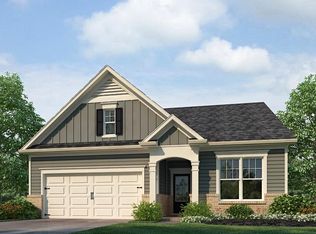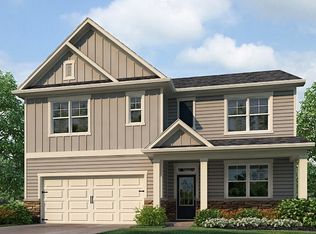Closed
$394,000
33 Preakness Point, Dallas, GA 30132
5beds
3,268sqft
Single Family Residence
Built in 2020
0.33 Acres Lot
$409,900 Zestimate®
$121/sqft
$2,527 Estimated rent
Home value
$409,900
$389,000 - $430,000
$2,527/mo
Zestimate® history
Loading...
Owner options
Explore your selling options
What's special
Welcome Home... to this beautiful and spacious 5BR/3BA Home! Only 3 years new, with low maintenance LVP flooring on the entire main floor. As you enter, see the playroom on the right which is actually the formal dining room. Venture down the entry hall to the open and spacious great room, featuring a corner gas fireplace, and views into the grand kitchen. This kitchen features a large granite topped island / breakfast counter, large amounts of granite counters for meal prep, and all the cabinetry you'll need for storage. All SS appliances stay, including the refrigerator, and the Chefs will love cooking with "gas". the walk-in pantry is just steps away. You'll also find the convenient main floor guest bedroom and bath. Venture upstairs to the family room / loft and 4 more bedrooms and 2 baths. The Owner's suite is expansive with a large sitting room. In the Owner's bath is an over-sized shower, double vanity and a garden tub for your relaxation. A large laundry room at the end of the hall, and you'll see that all 3 remaining secondary bedrooms are spacious, so there's plenty of room for all! This property also features a large fully fenced rear yard and a covered rear patio for your enjoyment. The community also includes the clubhouse, pool and playground, and a short walk away is the community lake, just bring your fishin' pole to try your luck!
Zillow last checked: 8 hours ago
Listing updated: March 04, 2025 at 12:40pm
Listed by:
Atlanta Communities
Bought with:
Gary Sheats, 370656
WM Realty LLC
Source: GAMLS,MLS#: 10178777
Facts & features
Interior
Bedrooms & bathrooms
- Bedrooms: 5
- Bathrooms: 3
- Full bathrooms: 3
- Main level bathrooms: 1
- Main level bedrooms: 1
Kitchen
- Features: Kitchen Island, Walk-in Pantry
Heating
- Natural Gas, Central
Cooling
- Ceiling Fan(s), Central Air
Appliances
- Included: Gas Water Heater, Dishwasher, Disposal, Microwave, Refrigerator
- Laundry: In Hall, Upper Level
Features
- High Ceilings, Double Vanity, Walk-In Closet(s)
- Flooring: Carpet, Laminate, Vinyl
- Windows: Double Pane Windows, Window Treatments
- Basement: None
- Number of fireplaces: 1
- Fireplace features: Factory Built, Gas Log
- Common walls with other units/homes: No Common Walls
Interior area
- Total structure area: 3,268
- Total interior livable area: 3,268 sqft
- Finished area above ground: 3,268
- Finished area below ground: 0
Property
Parking
- Total spaces: 2
- Parking features: Attached, Garage Door Opener, Garage, Kitchen Level
- Has attached garage: Yes
Features
- Levels: Two
- Stories: 2
- Patio & porch: Patio
- Exterior features: Other
- Fencing: Fenced,Back Yard,Wood
- Waterfront features: No Dock Or Boathouse
- Body of water: None
Lot
- Size: 0.33 Acres
- Features: Cul-De-Sac, Private
Details
- Parcel number: 86896
Construction
Type & style
- Home type: SingleFamily
- Architectural style: Brick Front,Traditional
- Property subtype: Single Family Residence
Materials
- Other, Brick
- Foundation: Slab
- Roof: Composition
Condition
- Resale
- New construction: No
- Year built: 2020
Utilities & green energy
- Sewer: Public Sewer
- Water: Public
- Utilities for property: Underground Utilities, Cable Available, Electricity Available, High Speed Internet, Natural Gas Available, Phone Available, Sewer Available, Water Available
Green energy
- Energy efficient items: Insulation, Thermostat
Community & neighborhood
Security
- Security features: Security System, Carbon Monoxide Detector(s), Smoke Detector(s)
Community
- Community features: Clubhouse, Lake, Playground, Pool, Sidewalks, Street Lights
Location
- Region: Dallas
- Subdivision: Huntleigh Chase
HOA & financial
HOA
- Has HOA: Yes
- HOA fee: $750 annually
- Services included: Other
Other
Other facts
- Listing agreement: Exclusive Right To Sell
- Listing terms: Cash,Conventional,FHA,VA Loan
Price history
| Date | Event | Price |
|---|---|---|
| 11/21/2023 | Listing removed | -- |
Source: Zillow Rentals | ||
| 11/4/2023 | Price change | $2,375-1%$1/sqft |
Source: Zillow Rentals | ||
| 10/25/2023 | Listed for rent | $2,400$1/sqft |
Source: Zillow Rentals | ||
| 8/15/2023 | Sold | $394,000-6.2%$121/sqft |
Source: | ||
| 8/1/2023 | Pending sale | $420,000$129/sqft |
Source: | ||
Public tax history
| Year | Property taxes | Tax assessment |
|---|---|---|
| 2025 | $4,240 +5.9% | $170,460 +5.8% |
| 2024 | $4,002 -8.4% | $161,100 -3.9% |
| 2023 | $4,371 +19.5% | $167,660 +33.3% |
Find assessor info on the county website
Neighborhood: 30132
Nearby schools
GreatSchools rating
- 4/10Northside Elementary SchoolGrades: PK-5Distance: 3 mi
- 6/10Lena Mae Moses Middle SchoolGrades: 6-8Distance: 3.8 mi
- 7/10North Paulding High SchoolGrades: 9-12Distance: 6.3 mi
Schools provided by the listing agent
- Elementary: Northside Elementary
- Middle: Moses
- High: East Paulding
Source: GAMLS. This data may not be complete. We recommend contacting the local school district to confirm school assignments for this home.
Get a cash offer in 3 minutes
Find out how much your home could sell for in as little as 3 minutes with a no-obligation cash offer.
Estimated market value
$409,900
Get a cash offer in 3 minutes
Find out how much your home could sell for in as little as 3 minutes with a no-obligation cash offer.
Estimated market value
$409,900



