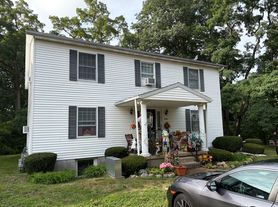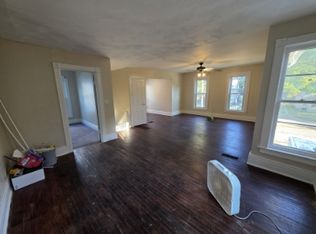SEPTEMBER SPECIAL: Move in by 09/30 to receive HALF OFF your deposit + FREE prorated September rent!
Discover this stylish and affordable 2023 Clayton Home at lot SR33, move-in ready and waiting for you! Offering 3 bedrooms, 2 bathrooms, and 1,056 sq.ft., this home perfectly combines comfort and value. Available for rent at $1,050/month. This well-designed single-section home features a spacious living room that seamlessly connects to a modern, functional kitchen and dining area, with convenient access to the laundry/utility room. The primary bedroom (14' x 11') includes a private en-suite bath and is thoughtfully positioned apart from the other two bedrooms for added privacy. Enjoy the benefit of professional property management for peace of mind. A $25 monthly fee covers trash service, and water and sewer are billed separately. Please note that pets are not allowed in rental properties. Schedule your tour today and experience the value of living at Spring Creek - a Parkstone Community. Empowering People Through Affordable Housing.
Home for rent
$1,050/mo
33 Rena Dr #33, Erie, PA 16510
3beds
1,056sqft
Price may not include required fees and charges.
Manufactured
Available now
No pets
-- A/C
Shared laundry
-- Parking
Electric, heat pump
What's special
Primary bedroomPrivate en-suite bathDining areaModern functional kitchen
- 14 days |
- -- |
- -- |
Travel times
Looking to buy when your lease ends?
Consider a first-time homebuyer savings account designed to grow your down payment with up to a 6% match & 3.83% APY.
Facts & features
Interior
Bedrooms & bathrooms
- Bedrooms: 3
- Bathrooms: 2
- Full bathrooms: 2
Rooms
- Room types: Laundry Room, Walk In Closet
Heating
- Electric, Heat Pump
Appliances
- Included: Dishwasher, Oven, Refrigerator
- Laundry: Shared
Features
- Walk-In Closet(s)
Interior area
- Total interior livable area: 1,056 sqft
Property
Parking
- Details: Contact manager
Features
- Stories: 1
- Exterior features: En Suite, First Floor Bathroom, First Floor Master Bedroom, Guest Room, Heating: Electric, Kitchen, Laundry, Living Room, Master Bedroom, Private Guest Room
Construction
Type & style
- Home type: MobileManufactured
- Property subtype: Manufactured
Condition
- Year built: 2023
Building
Management
- Pets allowed: No
Community & HOA
Location
- Region: Erie
Financial & listing details
- Lease term: Contact For Details
Price history
| Date | Event | Price |
|---|---|---|
| 9/24/2025 | Listed for rent | $1,050$1/sqft |
Source: My State MLS #11579954 | ||

