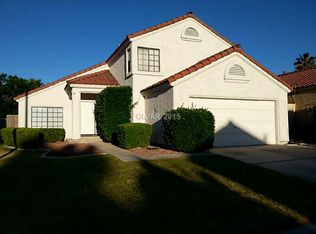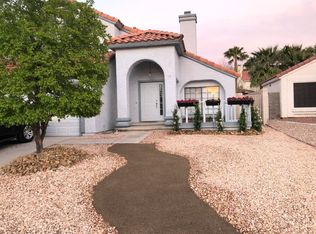Closed
$542,000
33 Reyburn Dr, Henderson, NV 89074
3beds
2,183sqft
Single Family Residence
Built in 1988
8,712 Square Feet Lot
$535,100 Zestimate®
$248/sqft
$2,486 Estimated rent
Home value
$535,100
$487,000 - $589,000
$2,486/mo
Zestimate® history
Loading...
Owner options
Explore your selling options
What's special
Stunning Green Valley retreat featuring 3 spacious bedrooms, a versatile loft, 3-car garage, and rare RV parking. Ideally located near bike trails, top-rated schools, premier shopping, and quick access to the I-215. This thoughtfully upgraded home boasts an open, airy floor plan with soaring vaulted ceilings, elegant bamboo and tile flooring, cozy fireplace, ceiling fans, and stylish plantation shutters throughout. It also has solar and security film tint installed throughout the first floor windows. The bathrooms have been updated and sleek stainless steel appliances elevate the home’s modern appeal. Step into a true backyard paradise—complete with a covered patio, built-in outdoor kitchen, and a finished shed that could be a gym, office or storage space. Plenty of room for your RV or boat in the backyard.
Zillow last checked: 8 hours ago
Listing updated: August 29, 2025 at 01:37pm
Listed by:
Allison H. Jung S.0075570 (702)608-5638,
Elite Realty
Bought with:
Russell I. Arnold II, S.0167749
The Agency Las Vegas
Source: LVR,MLS#: 2700461 Originating MLS: Greater Las Vegas Association of Realtors Inc
Originating MLS: Greater Las Vegas Association of Realtors Inc
Facts & features
Interior
Bedrooms & bathrooms
- Bedrooms: 3
- Bathrooms: 3
- Full bathrooms: 2
- 1/2 bathrooms: 1
Primary bedroom
- Description: Walk-In Closet(s)
- Dimensions: 16x15
Bedroom 2
- Description: Ceiling Fan
- Dimensions: 11x10
Bedroom 3
- Description: Ceiling Fan
- Dimensions: 10x10
Family room
- Description: Ceiling Fan,Downstairs,Separate Family Room,Vaulted Ceiling
- Dimensions: 18x15
Kitchen
- Description: Granite Countertops,Stainless Steel Appliances,Tile Flooring
Living room
- Description: Front
- Dimensions: 14x13
Heating
- Central, Gas
Cooling
- Central Air, Electric
Appliances
- Included: Built-In Gas Oven, Dryer, Disposal, Microwave, Refrigerator, Washer
- Laundry: Gas Dryer Hookup, Main Level, Laundry Room
Features
- Ceiling Fan(s), Window Treatments
- Flooring: Bamboo
- Windows: Double Pane Windows, Plantation Shutters
- Number of fireplaces: 1
- Fireplace features: Family Room, Gas
Interior area
- Total structure area: 2,183
- Total interior livable area: 2,183 sqft
Property
Parking
- Total spaces: 3
- Parking features: Attached, Garage, Garage Door Opener, Private, RV Gated, RV Access/Parking, RV Paved
- Attached garage spaces: 3
Features
- Stories: 2
- Patio & porch: Balcony, Covered, Patio
- Exterior features: Built-in Barbecue, Balcony, Barbecue, Patio, Private Yard, RV Hookup
- Has spa: Yes
- Fencing: Block,Full
Lot
- Size: 8,712 sqft
- Features: Desert Landscaping, Landscaped, < 1/4 Acre
Details
- Parcel number: 17713813006
- Zoning description: Single Family
- Horse amenities: None
Construction
Type & style
- Home type: SingleFamily
- Architectural style: Two Story
- Property subtype: Single Family Residence
Materials
- Roof: Tile
Condition
- Good Condition,Resale
- Year built: 1988
Utilities & green energy
- Electric: Photovoltaics None
- Sewer: Public Sewer
- Water: Public
- Utilities for property: Underground Utilities
Green energy
- Energy efficient items: Windows
Community & neighborhood
Location
- Region: Henderson
- Subdivision: Green Valley Estate
HOA & financial
HOA
- Has HOA: Yes
- HOA fee: $10 monthly
- Services included: None
- Association name: Green Valley South
- Association phone: 702-736-9450
Other
Other facts
- Listing agreement: Exclusive Right To Sell
- Listing terms: Cash,Conventional,FHA,VA Loan
Price history
| Date | Event | Price |
|---|---|---|
| 8/29/2025 | Sold | $542,000+3.2%$248/sqft |
Source: | ||
| 8/18/2025 | Pending sale | $524,990$240/sqft |
Source: | ||
| 7/22/2025 | Contingent | $524,990$240/sqft |
Source: | ||
| 7/15/2025 | Listed for sale | $524,990+36%$240/sqft |
Source: | ||
| 9/15/2020 | Sold | $386,000+1.6%$177/sqft |
Source: | ||
Public tax history
| Year | Property taxes | Tax assessment |
|---|---|---|
| 2025 | $2,611 +8% | $119,542 +3% |
| 2024 | $2,418 +8% | $116,041 +18.4% |
| 2023 | $2,239 +8% | $97,997 +3.6% |
Find assessor info on the county website
Neighborhood: Green Valley South
Nearby schools
GreatSchools rating
- 3/10Aggie Roberts Elementary SchoolGrades: PK-5Distance: 1 mi
- 5/10Jack Lund Schofield Middle SchoolGrades: 6-8Distance: 1.3 mi
- 6/10Silverado High SchoolGrades: 9-12Distance: 1.5 mi
Schools provided by the listing agent
- Elementary: Roberts, Aggie,Roberts, Aggie
- Middle: Schofield Jack Lund
- High: Silverado
Source: LVR. This data may not be complete. We recommend contacting the local school district to confirm school assignments for this home.
Get a cash offer in 3 minutes
Find out how much your home could sell for in as little as 3 minutes with a no-obligation cash offer.
Estimated market value$535,100
Get a cash offer in 3 minutes
Find out how much your home could sell for in as little as 3 minutes with a no-obligation cash offer.
Estimated market value
$535,100


