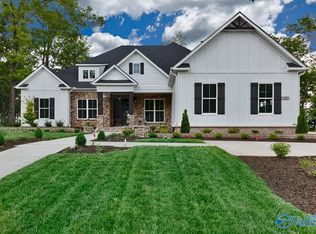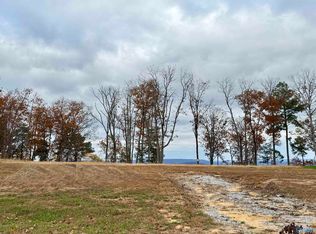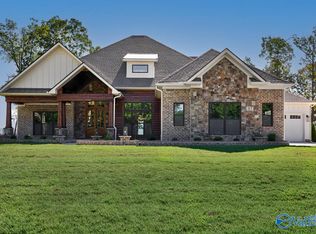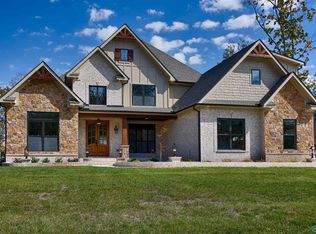Sold for $1,299,900
$1,299,900
33 Ridge Bluff Cir SE, Huntsville, AL 35803
4beds
4,444sqft
Single Family Residence
Built in 2025
0.58 Acres Lot
$1,295,900 Zestimate®
$293/sqft
$3,814 Estimated rent
Home value
$1,295,900
$1.19M - $1.41M
$3,814/mo
Zestimate® history
Loading...
Owner options
Explore your selling options
What's special
STUNNING LUXURY HOME IN THE BLUFFS ON GREEN MOUNTAIN! Immerse yourself in breathtaking mountain views and resort-style living in this impeccably designed retreat. A warm, rustic elegance welcomes you, with views from nearly every room. The gourmet kitchen, a chef’s delight, features top-tier appliances, quartz, and custom cabinetry. Enjoy main-level living with three spacious ensuite bedrooms, plus a BR, Bonus & Media room upstairs. The expansive patio with a cozy fireplace is perfect for relaxation or entertaining amid stunning views. Don’t miss this opportunity to have one of a few remaining true Bluff Homesites in our city!
Zillow last checked: 8 hours ago
Listing updated: July 23, 2025 at 07:38pm
Listed by:
Tracie Dollarhide 256-426-4912,
Green Mountain Realty,
Grace Dufrene 256-683-4321,
Green Mountain Realty
Bought with:
Kristen Oldfield, 114723
Market Group Real Estate
Source: ValleyMLS,MLS#: 21884720
Facts & features
Interior
Bedrooms & bathrooms
- Bedrooms: 4
- Bathrooms: 5
- Full bathrooms: 3
- 3/4 bathrooms: 1
- 1/2 bathrooms: 1
Primary bedroom
- Features: 10’ + Ceiling, Ceiling Fan(s), Crown Molding, Recessed Lighting, Tray Ceiling(s), Wood Floor, Walk-In Closet(s)
- Level: First
- Area: 323
- Dimensions: 19 x 17
Bedroom 2
- Features: 9’ Ceiling, Wood Floor, Walk-In Closet(s)
- Level: First
- Area: 165
- Dimensions: 11 x 15
Bedroom 3
- Features: 9’ Ceiling, Wood Floor, Walk-In Closet(s)
- Level: First
- Area: 180
- Dimensions: 12 x 15
Bedroom 4
- Features: Carpet, Walk-In Closet(s)
- Level: Second
- Area: 156
- Dimensions: 13 x 12
Dining room
- Features: 12’ Ceiling, Wood Floor, Coffered Ceiling(s)
- Level: First
- Area: 180
- Dimensions: 15 x 12
Kitchen
- Features: 9’ Ceiling, Crown Molding, Eat-in Kitchen, Kitchen Island, Pantry, Recessed Lighting, Wood Floor, Quartz
- Level: First
- Area: 272
- Dimensions: 17 x 16
Living room
- Features: 10’ + Ceiling, Ceiling Fan(s), Crown Molding, Fireplace, Recessed Lighting, Wood Floor, Coffered Ceiling(s)
- Level: First
- Area: 400
- Dimensions: 20 x 20
Bonus room
- Features: Ceiling Fan(s), Carpet, Recessed Lighting, Wet Bar, Walk-In Closet(s)
- Level: Second
- Area: 480
- Dimensions: 32 x 15
Heating
- Central 2, Electric
Cooling
- Central 2, Electric
Features
- Open Floorplan
- Has basement: No
- Number of fireplaces: 2
- Fireplace features: Gas Log, Two
Interior area
- Total interior livable area: 4,444 sqft
Property
Parking
- Parking features: Garage-Three Car, Garage-Attached, Garage Door Opener, Oversized
Features
- Levels: One and One Half
- Stories: 1
Lot
- Size: 0.58 Acres
Details
- Parcel number: 2305150000008021
Construction
Type & style
- Home type: SingleFamily
- Architectural style: Craftsman,Traditional
- Property subtype: Single Family Residence
Materials
- Foundation: See Remarks
Condition
- New Construction
- New construction: Yes
- Year built: 2025
Details
- Builder name: STONEWOOD HOMES LLC
Utilities & green energy
- Sewer: Septic Tank
- Water: Public
Community & neighborhood
Location
- Region: Huntsville
- Subdivision: Inspiration On Green Mountain
HOA & financial
HOA
- Has HOA: Yes
- HOA fee: $1,100 annually
- Association name: Igm HOA
Price history
| Date | Event | Price |
|---|---|---|
| 7/21/2025 | Sold | $1,299,900$293/sqft |
Source: | ||
| 6/10/2025 | Pending sale | $1,299,900$293/sqft |
Source: | ||
| 3/28/2025 | Listed for sale | $1,299,900$293/sqft |
Source: | ||
Public tax history
Tax history is unavailable.
Neighborhood: Green Mountain
Nearby schools
GreatSchools rating
- 9/10Mt Gap Elementary SchoolGrades: PK-5Distance: 2.3 mi
- 10/10Mountain Gap Middle SchoolGrades: 6-8Distance: 2.3 mi
- 7/10Virgil Grissom High SchoolGrades: 9-12Distance: 4.4 mi
Schools provided by the listing agent
- Elementary: Mountain Gap
- Middle: Mountain Gap
- High: Grissom High School
Source: ValleyMLS. This data may not be complete. We recommend contacting the local school district to confirm school assignments for this home.

Get pre-qualified for a loan
At Zillow Home Loans, we can pre-qualify you in as little as 5 minutes with no impact to your credit score.An equal housing lender. NMLS #10287.



