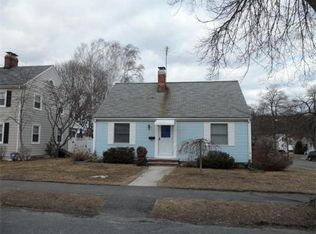Sold for $730,000
$730,000
33 Ritchie Rd, Lynn, MA 01904
4beds
1,459sqft
Single Family Residence
Built in 1950
0.27 Acres Lot
$732,400 Zestimate®
$500/sqft
$3,728 Estimated rent
Home value
$732,400
$666,000 - $806,000
$3,728/mo
Zestimate® history
Loading...
Owner options
Explore your selling options
What's special
Set On A Double Lot Along A Quiet, Tree-Lined Street Located In The Highly Sought After Ward 1 Neighborhood. METICULOUSLY MAINTAINED & BEAUTIFULLY REFINED. Featuring 4 Bedrooms, 2 DESIGNER-INSPIRED BATHS, & 1 Car Garage. The Sun-Drenched Living Room Is Highlighted By Gleaming HARDWOOD FLOORS & A Classic FIREPLACE. The Kitchen Offers STAINLESS STEEL APPLIANCES & QUARTZ COUNTERTOPS. The First Floor Is Completed By 2 Versatile Bedroom Ideal For A Guest Suite, Home Office, Or Playroom & Full Bath With A Tiled Tub/Shower & Elegant Finishes. Upstairs, You’ll Find TWO GENEROUSLY SIZED BEDROOMS & A SPA-LIKE BATH Featuring A Walk-In Shower & Bespoke Details. Outside, Your BACKYARD OASIS Awaits, Fully Fenced, PERFECTLY LEVEL, & Beautifully Landscaped With A Spacious Deck, Fire Pit Area, Seasonal Gardens & Blooming Flowers. Solar Panels Significantly OFFSET ELECTRIC COSTS. All This, Moments From Lynnfield Market, Gowdy Memorial Playground, & Commuting Into Boston. Open House Sat & Sun 11-1PM!
Zillow last checked: 8 hours ago
Listing updated: December 15, 2025 at 08:10am
Listed by:
Carlid Infante 603-289-5742,
Keller Williams Gateway Realty 603-883-8400
Bought with:
Alice Sahakian
Century 21 North East
Source: MLS PIN,MLS#: 73449150
Facts & features
Interior
Bedrooms & bathrooms
- Bedrooms: 4
- Bathrooms: 2
- Full bathrooms: 2
- Main level bedrooms: 1
Primary bedroom
- Features: Skylight, Ceiling Fan(s), Closet, Flooring - Wall to Wall Carpet
- Level: Second
- Area: 290.42
- Dimensions: 13.67 x 21.25
Bedroom 2
- Features: Ceiling Fan(s), Flooring - Wall to Wall Carpet, Closet - Double
- Level: Second
- Area: 203.15
- Dimensions: 12.25 x 16.58
Bedroom 3
- Features: Closet, Flooring - Hardwood
- Level: Main,First
- Area: 182.08
- Dimensions: 15.83 x 11.5
Bedroom 4
- Features: Closet, Flooring - Hardwood
- Level: First
- Area: 126.5
- Dimensions: 11 x 11.5
Primary bathroom
- Features: No
Kitchen
- Features: Flooring - Stone/Ceramic Tile, Dining Area, Countertops - Stone/Granite/Solid
- Level: First
- Area: 153.61
- Dimensions: 13.17 x 11.67
Living room
- Features: Closet, Flooring - Hardwood, Window(s) - Bay/Bow/Box, Archway
- Level: First
- Area: 203.5
- Dimensions: 12.33 x 16.5
Heating
- Forced Air, Natural Gas, Ductless
Cooling
- Central Air, Ductless
Appliances
- Included: Gas Water Heater, Water Heater, Range, Dishwasher, Refrigerator, Washer, Dryer, Plumbed For Ice Maker
- Laundry: In Basement, Electric Dryer Hookup, Washer Hookup
Features
- Bathroom - Full, Bathroom - Tiled With Tub & Shower, Bathroom - Tiled With Shower Stall, Bathroom, High Speed Internet
- Flooring: Tile, Carpet, Hardwood, Flooring - Stone/Ceramic Tile
- Doors: Insulated Doors, Storm Door(s)
- Windows: Insulated Windows
- Basement: Full,Bulkhead,Sump Pump,Concrete,Unfinished
- Number of fireplaces: 1
- Fireplace features: Living Room
Interior area
- Total structure area: 1,459
- Total interior livable area: 1,459 sqft
- Finished area above ground: 1,459
- Finished area below ground: 833
Property
Parking
- Total spaces: 5
- Parking features: Attached, Paved Drive, Off Street, Paved
- Attached garage spaces: 1
- Uncovered spaces: 4
Features
- Patio & porch: Porch, Deck
- Exterior features: Porch, Deck, Rain Gutters, Storage, Fenced Yard
- Fencing: Fenced/Enclosed,Fenced
Lot
- Size: 0.27 Acres
- Features: Level
Details
- Parcel number: M:064 B:046 L:015,1987041
- Zoning: R1
Construction
Type & style
- Home type: SingleFamily
- Architectural style: Cape
- Property subtype: Single Family Residence
Materials
- Frame
- Foundation: Block
- Roof: Shingle
Condition
- Year built: 1950
Utilities & green energy
- Electric: 200+ Amp Service
- Sewer: Public Sewer
- Water: Public
- Utilities for property: for Electric Range, for Electric Oven, for Electric Dryer, Washer Hookup, Icemaker Connection
Green energy
- Energy generation: Solar
Community & neighborhood
Community
- Community features: Public Transportation, Shopping, Park
Location
- Region: Lynn
- Subdivision: Lynn Woods
Price history
| Date | Event | Price |
|---|---|---|
| 12/12/2025 | Sold | $730,000+4.3%$500/sqft |
Source: MLS PIN #73449150 Report a problem | ||
| 11/5/2025 | Contingent | $699,900$480/sqft |
Source: MLS PIN #73449150 Report a problem | ||
| 10/29/2025 | Listed for sale | $699,900+7.7%$480/sqft |
Source: MLS PIN #73449150 Report a problem | ||
| 6/20/2023 | Sold | $650,000+10.2%$446/sqft |
Source: MLS PIN #73109469 Report a problem | ||
| 5/18/2023 | Contingent | $589,900$404/sqft |
Source: MLS PIN #73109469 Report a problem | ||
Public tax history
| Year | Property taxes | Tax assessment |
|---|---|---|
| 2025 | $6,048 -1.3% | $583,800 +0.4% |
| 2024 | $6,125 +3.3% | $581,700 +9.4% |
| 2023 | $5,927 | $531,600 |
Find assessor info on the county website
Neighborhood: 01904
Nearby schools
GreatSchools rating
- 5/10Shoemaker Elementary SchoolGrades: PK-5Distance: 0.3 mi
- 4/10Pickering Middle SchoolGrades: 6-8Distance: 2 mi
- 1/10Fecteau-Leary Junior/Senior High SchoolGrades: 6-12Distance: 3.5 mi
Get a cash offer in 3 minutes
Find out how much your home could sell for in as little as 3 minutes with a no-obligation cash offer.
Estimated market value$732,400
Get a cash offer in 3 minutes
Find out how much your home could sell for in as little as 3 minutes with a no-obligation cash offer.
Estimated market value
$732,400
