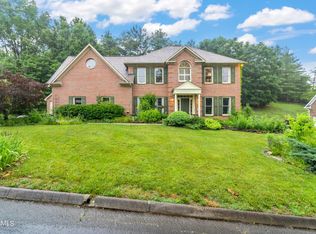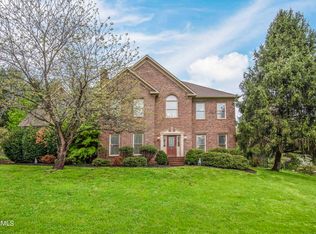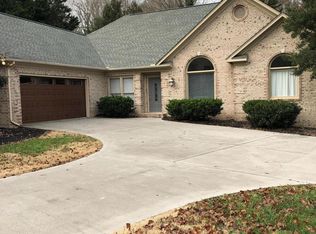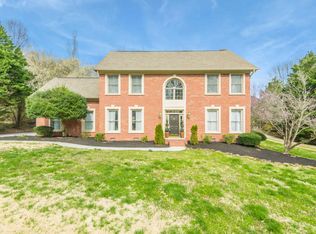Closed
$980,000
33 Riverside Dr, Oak Ridge, TN 37830
5beds
4,289sqft
Single Family Residence, Residential
Built in 2010
1.68 Acres Lot
$985,800 Zestimate®
$228/sqft
$4,116 Estimated rent
Home value
$985,800
$769,000 - $1.26M
$4,116/mo
Zestimate® history
Loading...
Owner options
Explore your selling options
What's special
Impressive 5-bedroom, 5-bath home nestled on 1.68 private acres in the heart of Oak Ridge. This custom-built, two-story basement residence boasts soaring 20-foot ceilings, upscale finishes throughout, and space to suit every need.
The thoughtfully designed main level features four generously sized bedrooms, including a luxurious primary suite, along with expansive living and entertaining areas. The chef's kitchen flows beautifully into open-concept living spaces framed by grand windows and rich architectural detail.
A rare find, this home offers a 3-car garage on the main level plus an additional 3-car garage in the basement—ideal for car enthusiasts, hobbyists, or extra storage. The basement is framed and plumbed, ready for your vision to transform it into additional living space, a home theater, gym, or in-law suite.
Outdoor living is equally inviting with three covered porches, a charming gazebo, and beautiful gardens and fruit trees—perfect for peaceful mornings or evening gatherings. Enjoy unmatched access to nature and recreation with Melton Lake Park and public boat ramps just 2 miles away, plus Haw Ridge Park, The Dirt Lab biking trails, and Centennial Golf Course all within a mile.
Located in a highly sought-after school district and surrounded by endless outdoor adventure, this home offers the perfect blend of elegance, privacy, and lifestyle - Owner is a licensed Realtor.
Zillow last checked: 8 hours ago
Listing updated: July 28, 2025 at 06:28pm
Listing Provided by:
Lynn Johnson,
Wallace
Bought with:
Bridgette Williams, 299906
McDonald Realty, LLC
Source: RealTracs MLS as distributed by MLS GRID,MLS#: 2951773
Facts & features
Interior
Bedrooms & bathrooms
- Bedrooms: 5
- Bathrooms: 5
- Full bathrooms: 5
Heating
- Central, Electric, Natural Gas
Cooling
- Central Air
Appliances
- Included: Dishwasher, Disposal, Microwave, Range, Refrigerator, Oven
- Laundry: Washer Hookup, Electric Dryer Hookup
Features
- Walk-In Closet(s), Pantry
- Flooring: Wood, Tile
- Basement: Unfinished
- Number of fireplaces: 2
Interior area
- Total structure area: 4,289
- Total interior livable area: 4,289 sqft
Property
Parking
- Total spaces: 6
- Parking features: Garage Door Opener, Garage Faces Rear
- Attached garage spaces: 6
Features
- Levels: Three Or More
- Patio & porch: Porch, Covered
Lot
- Size: 1.68 Acres
- Features: Rolling Slope
- Topography: Rolling Slope
Details
- Parcel number: 101C A 04400 000
- Special conditions: Standard
Construction
Type & style
- Home type: SingleFamily
- Architectural style: Traditional
- Property subtype: Single Family Residence, Residential
Materials
- Other, Brick
Condition
- New construction: No
- Year built: 2010
Utilities & green energy
- Sewer: Public Sewer
- Water: Public
- Utilities for property: Electricity Available, Natural Gas Available, Water Available
Green energy
- Energy efficient items: Windows
Community & neighborhood
Security
- Security features: Security System, Smoke Detector(s)
Location
- Region: Oak Ridge
- Subdivision: Rivers Run
Price history
| Date | Event | Price |
|---|---|---|
| 7/14/2025 | Sold | $980,000+3.4%$228/sqft |
Source: | ||
| 6/15/2025 | Pending sale | $948,000$221/sqft |
Source: | ||
| 6/13/2025 | Listed for sale | $948,000+77%$221/sqft |
Source: | ||
| 8/7/2020 | Sold | $535,600+0%$125/sqft |
Source: | ||
| 7/13/2020 | Pending sale | $535,500$125/sqft |
Source: Crye-Leike Realtors #1105145 Report a problem | ||
Public tax history
| Year | Property taxes | Tax assessment |
|---|---|---|
| 2025 | $6,752 -7.2% | $242,450 +58.9% |
| 2024 | $7,278 | $152,600 |
| 2023 | $7,278 | $152,600 |
Find assessor info on the county website
Neighborhood: 37830
Nearby schools
GreatSchools rating
- 7/10Jefferson Middle SchoolGrades: 5-8Distance: 3 mi
- 9/10Oak Ridge High SchoolGrades: 9-12Distance: 4.9 mi
- 7/10Woodland Elementary SchoolGrades: K-4Distance: 4 mi
Schools provided by the listing agent
- Elementary: Woodland Elementary
- Middle: Jefferson Middle School
- High: Oak Ridge High School
Source: RealTracs MLS as distributed by MLS GRID. This data may not be complete. We recommend contacting the local school district to confirm school assignments for this home.
Get pre-qualified for a loan
At Zillow Home Loans, we can pre-qualify you in as little as 5 minutes with no impact to your credit score.An equal housing lender. NMLS #10287.



