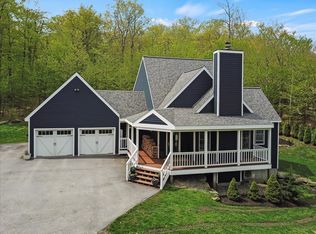Closed
Listed by:
Tatsiana Clark,
Four Seasons Sotheby's Int'l Realty 802-362-4551
Bought with: TPW Real Estate
$820,000
33 Rouges Ridge Road, Winhall, VT 05340
4beds
4,184sqft
Single Family Residence
Built in 2006
0.98 Acres Lot
$966,500 Zestimate®
$196/sqft
$5,798 Estimated rent
Home value
$966,500
$880,000 - $1.06M
$5,798/mo
Zestimate® history
Loading...
Owner options
Explore your selling options
What's special
This luxurious & spacious home built in 2006 by a local contractor features: an expansive master suite on the main level, gourmet eat-in kitchen with beautiful custom cabinets, granite counter tops and stainless appliances. Vaulted ceilings in living room with wood fireplace, cherry floors, built-ins & transom windows. The lower-level features gorgeous family room with brick fireplace, sauna and hot tub. Professionally landscaped grounds with stone walls, slate patio, mature trees. A seasonal brook & perennial gardens create a private oasis to relax & entertain. Only minutes from Stratton and Bromley ski resorts & 8 miles to Manchester. Access to Green Mountain forest from your backyard. A very special property tucked away, yet close to everything! SCHOOL CHOICE! All measurements approximate. OPEN HOUSE OCTOBER 8th from 11-1p.m.
Zillow last checked: 8 hours ago
Listing updated: March 02, 2024 at 10:55am
Listed by:
Tatsiana Clark,
Four Seasons Sotheby's Int'l Realty 802-362-4551
Bought with:
Karin J Hardy
TPW Real Estate
Source: PrimeMLS,MLS#: 4971269
Facts & features
Interior
Bedrooms & bathrooms
- Bedrooms: 4
- Bathrooms: 4
- Full bathrooms: 3
- 1/2 bathrooms: 1
Heating
- Propane, Baseboard, Hot Water, Zoned
Cooling
- Zoned
Appliances
- Included: Electric Cooktop, Dishwasher, Dryer, Range Hood, Microwave, Double Oven, Wall Oven, Refrigerator, Washer, Domestic Water Heater, Propane Water Heater
Features
- Bar, Cathedral Ceiling(s), Dining Area, Kitchen Island, Kitchen/Dining, Kitchen/Living, Living/Dining, Primary BR w/ BA, Sauna, Vaulted Ceiling(s)
- Flooring: Carpet, Ceramic Tile, Hardwood, Slate/Stone, Tile
- Windows: Screens
- Basement: Concrete,Finished,Full,Interior Stairs,Walk-Out Access
- Number of fireplaces: 2
- Fireplace features: Wood Burning, 2 Fireplaces
Interior area
- Total structure area: 4,184
- Total interior livable area: 4,184 sqft
- Finished area above ground: 2,792
- Finished area below ground: 1,392
Property
Parking
- Total spaces: 2
- Parking features: Paved, Auto Open, Finished, Heated Garage, Parking Spaces 2, Attached
- Garage spaces: 2
Accessibility
- Accessibility features: 1st Floor Bedroom, 1st Floor Full Bathroom, Access to Parking
Features
- Levels: 3
- Stories: 3
- Patio & porch: Patio, Covered Porch
- Exterior features: Deck, Natural Shade
- Has spa: Yes
- Spa features: Heated, Bath
- Has view: Yes
- View description: Mountain(s)
- Frontage length: Road frontage: 270
Lot
- Size: 0.98 Acres
- Features: Subdivided, Views, Wooded
Details
- Parcel number: 77124511666
- Zoning description: R
Construction
Type & style
- Home type: SingleFamily
- Architectural style: Contemporary
- Property subtype: Single Family Residence
Materials
- Wood Frame, Clapboard Exterior, Wood Exterior
- Foundation: Concrete
- Roof: Architectural Shingle,Other Shingle
Condition
- New construction: No
- Year built: 2006
Utilities & green energy
- Electric: 200+ Amp Service, Circuit Breakers, Generator
- Sewer: 1000 Gallon, Septic Tank
- Utilities for property: Cable
Community & neighborhood
Location
- Region: Bondville
- Subdivision: Signal Hill
Price history
| Date | Event | Price |
|---|---|---|
| 3/1/2024 | Sold | $820,000-15.9%$196/sqft |
Source: | ||
| 9/23/2023 | Listed for sale | $975,000+1344.4%$233/sqft |
Source: | ||
| 5/10/2005 | Sold | $67,500$16/sqft |
Source: Public Record Report a problem | ||
Public tax history
| Year | Property taxes | Tax assessment |
|---|---|---|
| 2024 | -- | $585,200 |
| 2023 | -- | $585,200 |
| 2022 | -- | $585,200 |
Find assessor info on the county website
Neighborhood: 05340
Nearby schools
GreatSchools rating
- 4/10Manchester Elementary/Middle SchoolGrades: PK-8Distance: 5.1 mi
- NABurr & Burton AcademyGrades: 9-12Distance: 6.3 mi
Schools provided by the listing agent
- District: Bennington/Rutland
Source: PrimeMLS. This data may not be complete. We recommend contacting the local school district to confirm school assignments for this home.
Get pre-qualified for a loan
At Zillow Home Loans, we can pre-qualify you in as little as 5 minutes with no impact to your credit score.An equal housing lender. NMLS #10287.
