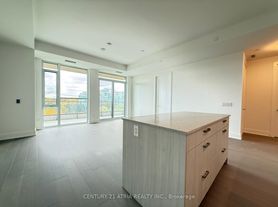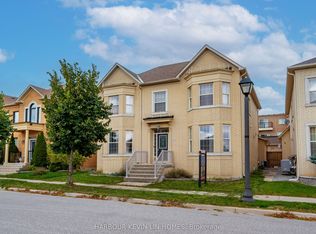Welcome to Romfield Circuit - a bright and beautifully maintained 3-bedroom, 2.5-bath townhome nestled in a warm, family-friendly community. The main floor features a spacious eat-in kitchen complete with a full appliance package and a large window that fills the space with natural light. A generous open-concept living and dining area with hardwood floors offers plenty of room for entertaining and opens to a private enclosed interlocked patio -perfect for outdoor dining and relaxation. The main level also includes a convenient powder room and a large double closet for all your coats and everyday storage. Upstairs you'll find three well-proportioned bedrooms, each with hardwood floors and large double closets, providing ample space and comfort for family members or guests. The finished basement adds even more versatility, featuring a large recreation room with a walk-in closet that can serve as a fourth bedroom, family room, home gym, or kids' play area. A full three-piece bathroom, laundry area, and additional storage under the stairs and in the mechanical room make this home as functional as it is inviting. Professionally managed by Monterey Park, a trusted family-owned company with over 50 years of experience, residents enjoy the security of tenure, worry-free maintenance, and the peace of mind that comes with having a full-time on-site manager. The location offers exceptional convenience-walking distance to Thornlea Secondary School and close to parks, shopping, public transit, and major highways-making daily life easy and enjoyable. Don't miss this rare opportunity to live in a home that truly has it all-space, comfort, and community. Schedule your private showing today and discover why Romfield Circuit is one of the most desirable places to call home!
Townhouse for rent
C$3,250/mo
33 Romfield Circuit #7, Markham, ON L3T 3H4
4beds
Price may not include required fees and charges.
Townhouse
Available now
Central air
Ensuite laundry
1 Parking space parking
Natural gas, forced air
What's special
Spacious eat-in kitchenNatural lightHardwood floorsPrivate enclosed interlocked patioConvenient powder roomLarge double closetsFinished basement
- 8 days |
- -- |
- -- |
Travel times
Looking to buy when your lease ends?
Consider a first-time homebuyer savings account designed to grow your down payment with up to a 6% match & a competitive APY.
Facts & features
Interior
Bedrooms & bathrooms
- Bedrooms: 4
- Bathrooms: 3
- Full bathrooms: 3
Heating
- Natural Gas, Forced Air
Cooling
- Central Air
Appliances
- Included: Dryer, Washer
- Laundry: Ensuite, In Basement, In Unit
Features
- Separate Heating Controls, Separate Hydro Meter, Walk In Closet, Water Meter
- Has basement: Yes
Property
Parking
- Total spaces: 1
- Details: Contact manager
Features
- Stories: 2
- Exterior features: Contact manager
Construction
Type & style
- Home type: Townhouse
- Property subtype: Townhouse
Materials
- Roof: Shake Shingle
Community & HOA
Location
- Region: Markham
Financial & listing details
- Lease term: Contact For Details
Price history
Price history is unavailable.

