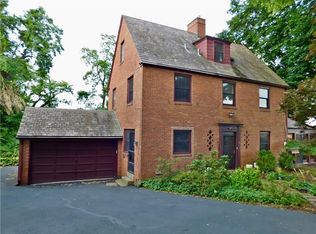Sold for $285,000
$285,000
33 Roxbury Rd, Pittsburgh, PA 15221
3beds
1,428sqft
Single Family Residence
Built in 1958
5,893.67 Square Feet Lot
$284,100 Zestimate®
$200/sqft
$2,017 Estimated rent
Home value
$284,100
$267,000 - $301,000
$2,017/mo
Zestimate® history
Loading...
Owner options
Explore your selling options
What's special
Charming Colonial nestled on a quiet, tree-lined cul-de-sac. This beautifully maintained 3-bedroom, 3-bath home blends classic character with modern comfort. The main level features an open-concept family and dining area—perfect for everyday living and entertaining. Additionally, an enclosed, window-lined sunroom offers year-round enjoyment, filled with natural light. All bedrooms are located on the second floor, creating a clear separation between private spaces and main entertainment areas. Downstairs, the fully finished walk-out basement expands your living options, featuring direct backyard access along with ample storage and utility space. Don’t miss the opportunity to make this well-loved home your own!
Zillow last checked: 8 hours ago
Listing updated: September 16, 2025 at 07:33am
Listed by:
Ashley Smith 412-363-4000,
COLDWELL BANKER REALTY
Bought with:
Zach Restelli, RS356065
COMPASS PENNSYLVANIA, LLC
Source: WPMLS,MLS#: 1712829 Originating MLS: West Penn Multi-List
Originating MLS: West Penn Multi-List
Facts & features
Interior
Bedrooms & bathrooms
- Bedrooms: 3
- Bathrooms: 3
- Full bathrooms: 1
- 1/2 bathrooms: 2
Primary bedroom
- Level: Upper
- Dimensions: 12x13
Bedroom 2
- Level: Upper
- Dimensions: 12x11
Bedroom 3
- Level: Upper
- Dimensions: 12x11
Den
- Level: Basement
- Dimensions: 20x10
Family room
- Level: Main
- Dimensions: 20x10
Kitchen
- Level: Main
- Dimensions: 12x9
Laundry
- Level: Basement
- Dimensions: 10x9
Living room
- Level: Main
- Dimensions: 26x13
Heating
- Forced Air, Gas
Cooling
- Central Air
Appliances
- Included: Some Gas Appliances, Cooktop, Dryer, Dishwasher, Disposal, Microwave, Refrigerator, Stove, Washer
Features
- Pantry, Window Treatments
- Flooring: Vinyl, Carpet
- Windows: Screens, Storm Window(s), Window Treatments
- Basement: Finished,Walk-Out Access
- Number of fireplaces: 1
- Fireplace features: Lower Level
Interior area
- Total structure area: 1,428
- Total interior livable area: 1,428 sqft
Property
Parking
- Total spaces: 1
- Parking features: Attached, Garage, Garage Door Opener
- Has attached garage: Yes
Features
- Levels: Two
- Stories: 2
- Pool features: None
Lot
- Size: 5,893 sqft
- Dimensions: 0.1353
Details
- Parcel number: 0300F00005000000
Construction
Type & style
- Home type: SingleFamily
- Architectural style: Colonial,Two Story
- Property subtype: Single Family Residence
Materials
- Brick
- Roof: Asphalt
Condition
- Resale
- Year built: 1958
Details
- Warranty included: Yes
Utilities & green energy
- Sewer: Public Sewer
- Water: Public
Community & neighborhood
Location
- Region: Pittsburgh
- Subdivision: Roman Manor Plan
Price history
| Date | Event | Price |
|---|---|---|
| 9/15/2025 | Sold | $285,000+1.8%$200/sqft |
Source: | ||
| 7/30/2025 | Contingent | $279,900$196/sqft |
Source: | ||
| 7/22/2025 | Listed for sale | $279,900$196/sqft |
Source: | ||
Public tax history
| Year | Property taxes | Tax assessment |
|---|---|---|
| 2025 | $4,305 +7% | $102,000 |
| 2024 | $4,022 +733.7% | $102,000 |
| 2023 | $482 | $102,000 |
Find assessor info on the county website
Neighborhood: Forest Hills
Nearby schools
GreatSchools rating
- 5/10Edgewood El SchoolGrades: PK-5Distance: 1.5 mi
- 2/10DICKSON PREP STEAM ACADEMYGrades: 6-8Distance: 1.9 mi
- 2/10Woodland Hills Senior High SchoolGrades: 9-12Distance: 1.1 mi
Schools provided by the listing agent
- District: Woodland Hills
Source: WPMLS. This data may not be complete. We recommend contacting the local school district to confirm school assignments for this home.
Get pre-qualified for a loan
At Zillow Home Loans, we can pre-qualify you in as little as 5 minutes with no impact to your credit score.An equal housing lender. NMLS #10287.
