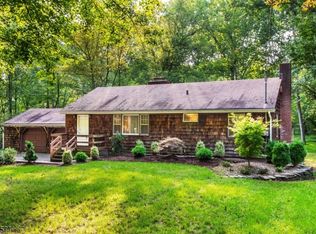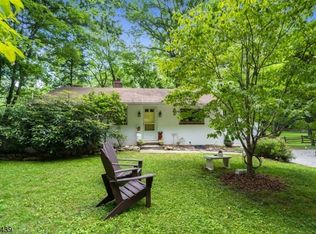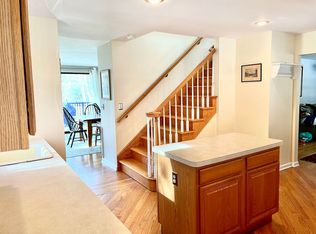Closed
Street View
$760,000
33 Roxiticus Rd, Mendham Twp., NJ 07945
3beds
2baths
--sqft
Single Family Residence
Built in 1949
4.4 Acres Lot
$772,300 Zestimate®
$--/sqft
$3,882 Estimated rent
Home value
$772,300
$711,000 - $834,000
$3,882/mo
Zestimate® history
Loading...
Owner options
Explore your selling options
What's special
Zillow last checked: 21 hours ago
Listing updated: October 24, 2025 at 04:22am
Listed by:
Jessica Lauren Eckert 908-213-2828,
Re/Max Supreme,
Clinton Eckert
Bought with:
Lyndsay Boettke
Weichert Realtors
Source: GSMLS,MLS#: 3978280
Facts & features
Price history
| Date | Event | Price |
|---|---|---|
| 10/24/2025 | Sold | $760,000-10.1% |
Source: | ||
| 9/19/2025 | Pending sale | $845,000 |
Source: | ||
| 8/21/2025 | Price change | $845,000-6.1% |
Source: | ||
| 8/2/2025 | Listed for sale | $900,000+33.3% |
Source: | ||
| 3/19/2008 | Listing removed | $674,999 |
Source: TourFactory #2425986 Report a problem | ||
Public tax history
| Year | Property taxes | Tax assessment |
|---|---|---|
| 2025 | $12,225 +6.9% | $629,500 +6.9% |
| 2024 | $11,431 +3.9% | $588,600 +11.8% |
| 2023 | $10,997 +1.8% | $526,400 +3% |
Find assessor info on the county website
Neighborhood: 07945
Nearby schools
GreatSchools rating
- 8/10Mendham Twp Elementary SchoolGrades: PK-4Distance: 3.6 mi
- 9/10Mendham Twp Middle SchoolGrades: 5-8Distance: 4.9 mi
- 10/10West Morris Mendham High SchoolGrades: 9-12Distance: 2.3 mi
Get a cash offer in 3 minutes
Find out how much your home could sell for in as little as 3 minutes with a no-obligation cash offer.
Estimated market value$772,300
Get a cash offer in 3 minutes
Find out how much your home could sell for in as little as 3 minutes with a no-obligation cash offer.
Estimated market value
$772,300


